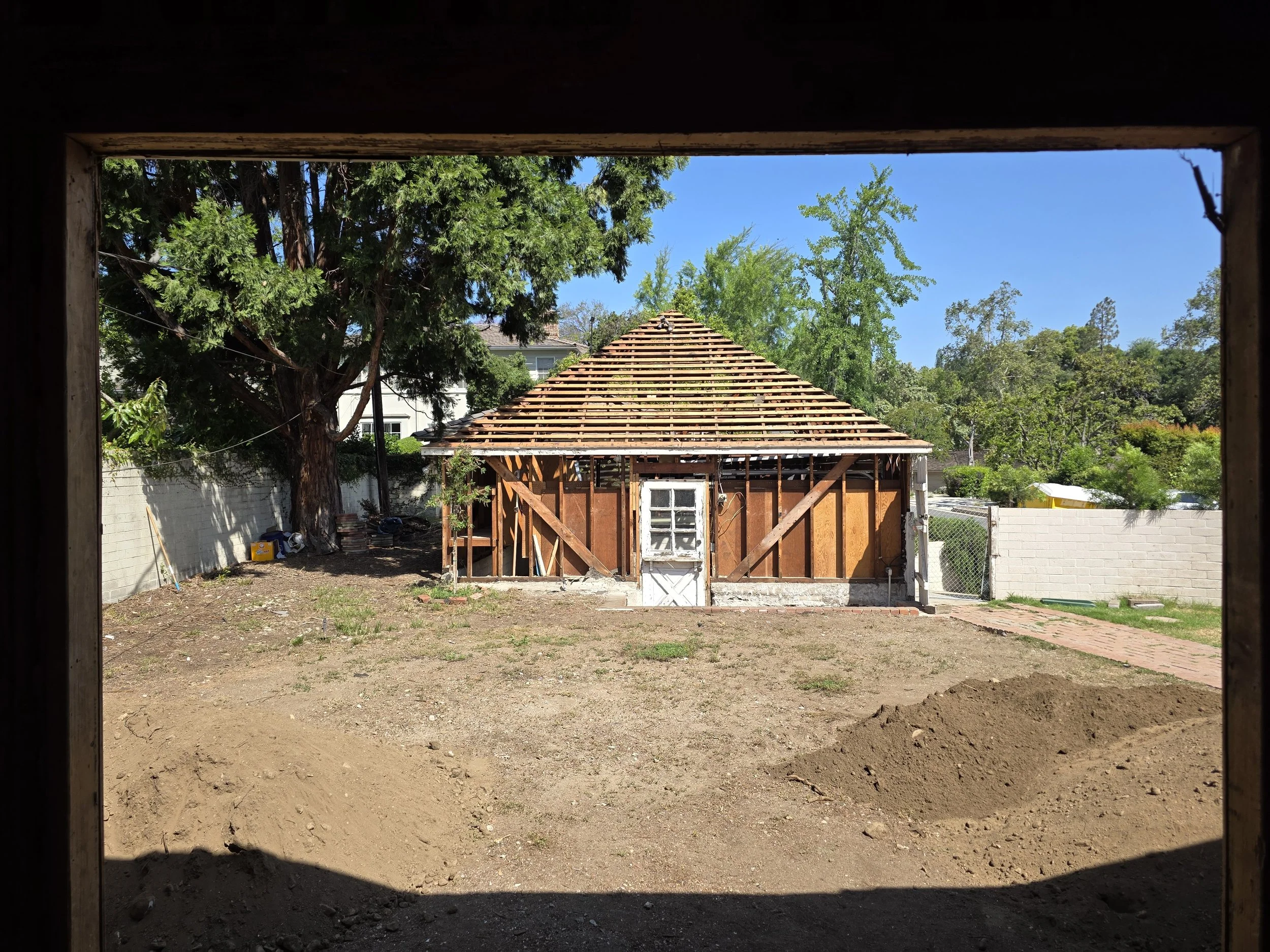














Your Custom Text Here
FRONT VIEW
This home is an authentic, French Revival styled home in the City of San Marino. Our remodel project will replace the existing windows and doors, roof and complete interior.
SIDE VIEW OF EXISTING HOUSE
The project will replace all exterior finishes and the shutters will be replaced.
CONSTRUCTION PHOTO
The demolition has begun. All of the interior drywall, cabinets, doors and flooring will be removed.
CONSTRUCTION PHOTO
The demolition has begun. All the drywall and insulation will be replaced.
FLOORPLAN
The new floorplan shows the main wall between the dining room and the kitchen has been removed and the ceilings have been vaulted up the roofine.
CONSTRUCTION PHOTO AT KITCHEN
This area is where new kitchen will be located, with a vaulted ceiling and french doors.
CONSTRUCTION PHOTO OF THE GARAGE
The detached garage is also getting full remodel with roofing exterior, doors and interior finishes too.