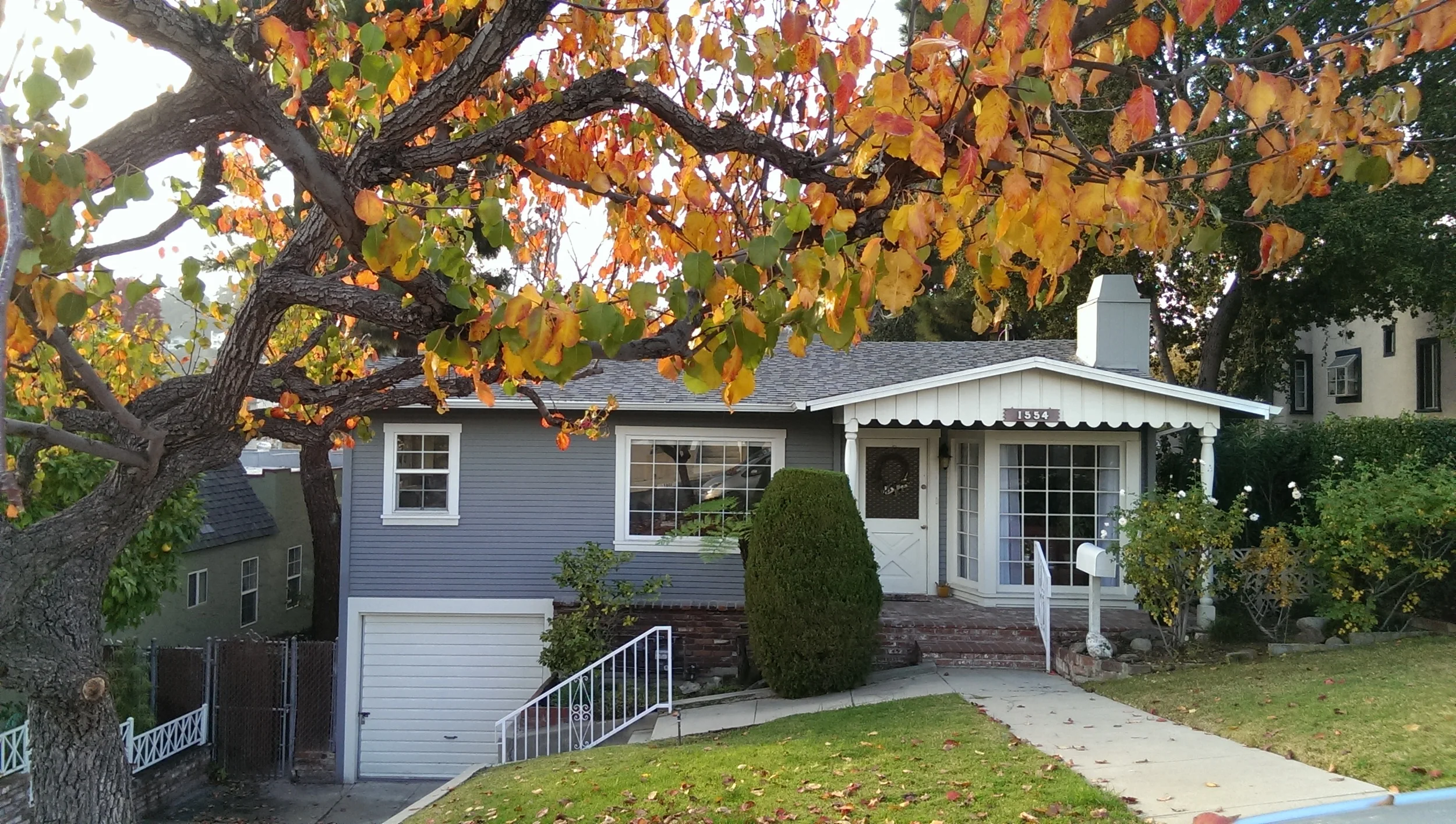LINDA ROSA
Our plans call for a complete interior remodel of the upper floor of this 2-story, 3 bedroom, 1-1/2 bathroom house in Eagle Rock. We will be adding a master bathroom, more closet space, vaulting the ceiling in the kitchen and open the wall between the kitchen and the dining room.
All of the floors will be refinished to the original hardwood with new tiles for bathroom, powder room and kitchen. We will also add small amenites like better closet doors and more closet space in the hallway.
On the exterior, we will modernize the exterior of the house and bring in new plant materials for the front and back.

CONSTRUCTION PHOTO
The demolition has begun. we have removed and opened this wall between the kitchen and the dining room which will open the plan. Our kitchen counter will wrap around into the dining room.

FLOOR PLAN
After demolition, we will build the new walls. The plumbing, electrical and flooring comes next. In a few weeks, the fixtures and appliances will be installed along with the new doors and windows.
The finishing touches will be to install the new custom cabinets, complete the flooring and paint!
Follow us thought the whole process starting this February, 2015!

CONSTRUCTION PHOTO
This is our new sunlit kitchen. We will be building custom cabinets, pantry, installing quartz counter tops, new appliances and an apron sink. The hardwood floors will also be refinished, and we will salvage al of the original, solid hardwood doors.

STREET VIEW
We will be making some big changes on the inside of this 50's period house in Eagle Rock. On the outside, we will modernize some of the exterior details including the entry columns and the roof trim around the front.
But for now, join us as we embark on the remodel process of this charming ranch style house.
