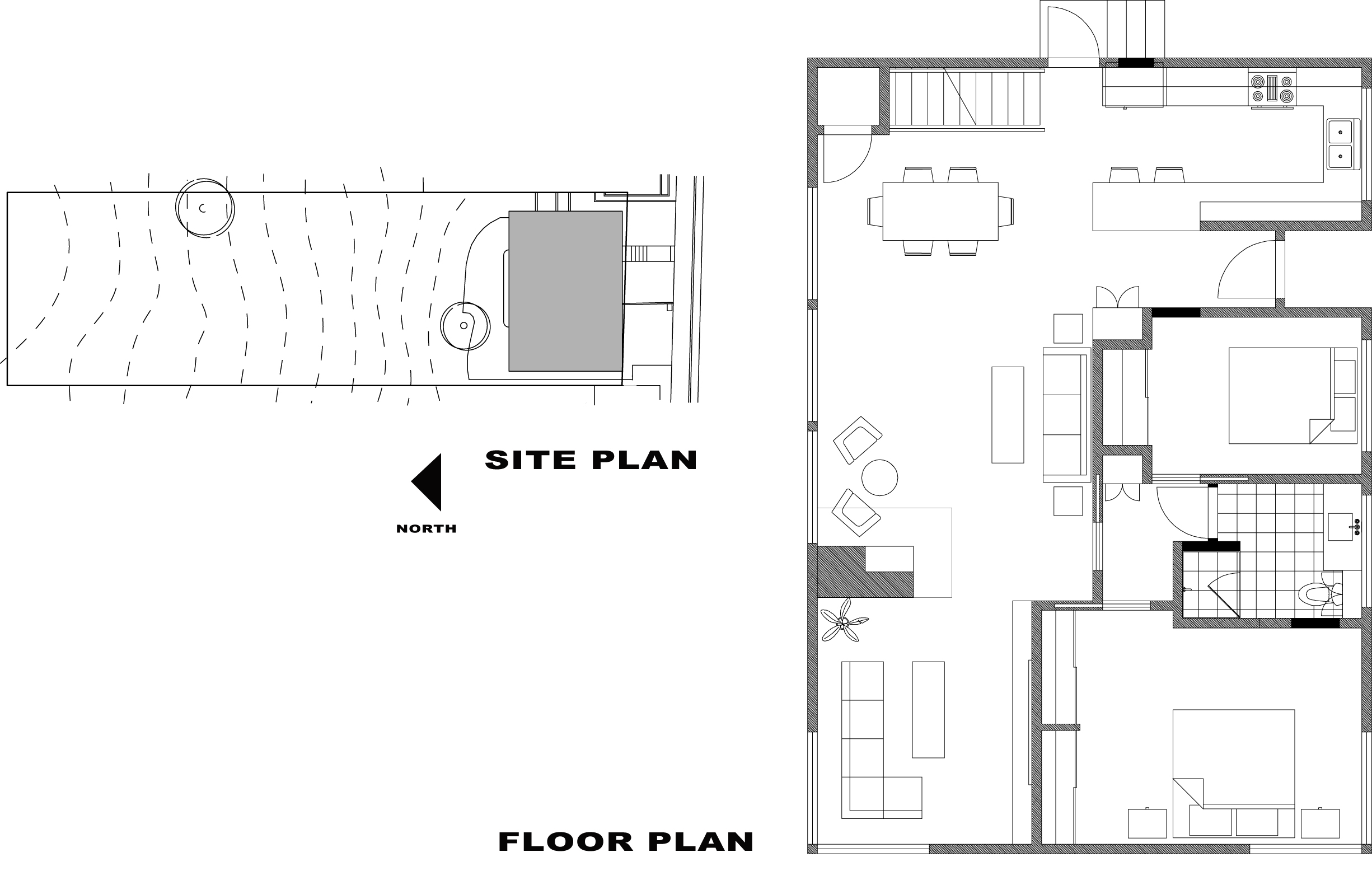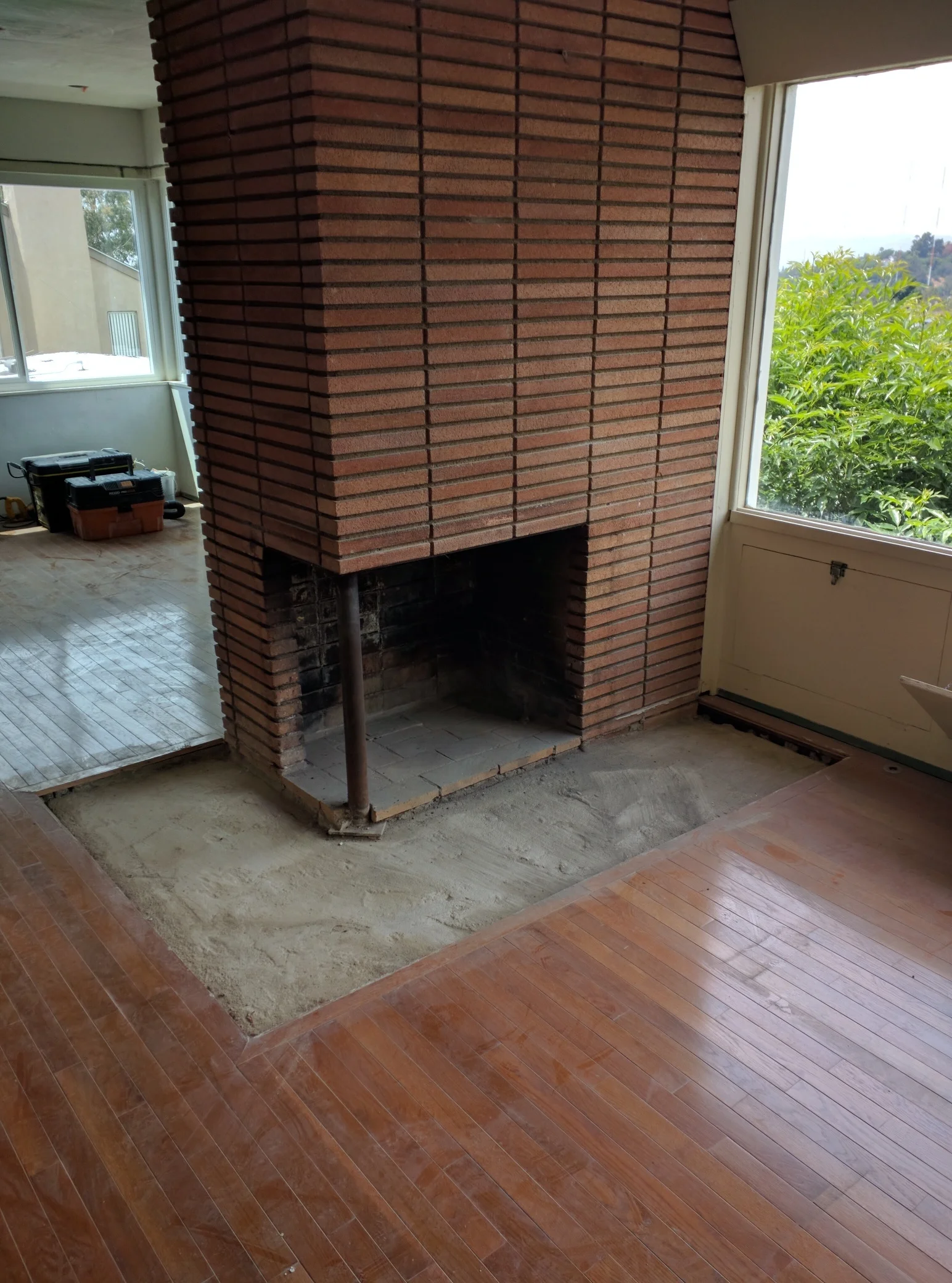





























Your Custom Text Here
This is the entry after the wall has been removed, which made the kitchen very dark. This image shows the bright entry with a bar at the kitchen and new cabinetry,
This is the entry after the wall has been removed, which made the kitchen very dark. This image shows the bright entry with a bar at the kitchen and new cabinetry,
ENTRY
This is the area which had a large dividing wall. We removed it and rebuilt the kitchen with an open counter, globe lighting and a hardwood front door with a glass inlay to allow more natural light to enter the house.
ENTRY
This is an interior remodel of a single story home in Echo Park. We replaced the entry door with a hardwood door with a privacy glass inlay.
ENTRY
The entry to the house has a hardwood door with a glass inlay.
FLOORPLAN
The floorplan shows the kitchen with a large portion of the entry wall removed. Also gone, is the wall and louvers which were seperating the dining and kitchen areas. The bathroom is much larger now too with a walk in shower with a sit bench and infinity drain, floating vanity and a large window for natural light.
ENTRY
This is the view form the new kitchen toward the living room after the wall has been removed.
LIVING ROOM
The main space has been extensively remodeled. We refinished the existing hardwood floors and installed new lighting. The existing fireplace has been cleaned and refurbished. New paint and doors, brighten the main space considerably.
OPEN KITCHEN
With the walls removed at the end of the room and around the kitchen allow for a more even lit space and better connection between spaces.
LIVING ROOM
This image shows the entry and the opening to the bathroom and the bedrooms where we used a new pocket door.
REMOVED WALL
This is another area where we removed an existing wall. We placed a large mirror at the end of the room.
KITCHEN
The new kitchen is bigger and brighter now. The new oak flooring matches the existing floor. There is a sit bar at the long counter where the previous wall was located.
LIVING ROOM
The long living room has new recessed lighting and a closet in the corner. The existing windows to the left offer generous views of the Hollywood hills.
MEDIA ROOM
The built in cabinets were removed from this space and replaced with furniture. The refurbished fireplace divides the main space.
BATHROOM
We used black hexagon tile for the floor, floating hardwood vanities and brass plumbing and lighting fixtures.
SHOWER
In the shower, we used black and white hexagon tiles with brass plumbing fixtures. The space has a site bench with an infinity drain below.
BEDROOM
The master bedroom has also been refurbished with hardwood flooring, new paint and window coverings.
KITCHEN
This kitchen is dark and cramped. We have some solutions.
LIVING ROOM AND FIREPLACE
We love the fireplace, and will clean and restore the tile landing. It has been covered with tile by the previous owner. We found the original patio stones below but we could not save them. We will use a nice substitute, likely a twelve by twelve terra cotta tile or patio brick which will match the dimensions of the existing brickwork.
LIVING ROOM
We will be removing all of the cabinetry, the false wall in front of the stair to below, and the popcorn ceiling. We will also restore the brick tile at the fireplace landing.
LIVING AND DINING AREA
We will remove the partition on front of the staircase and install a simple iron guardrail. It will open up the space and create more area for the dining room table and pendant lighting. The hardwood floors will be sanded, and resealed with a lighter finish.
DINING ROOM AND KITCHEN
There is no connection between the kitchen and the dining room, the floors are too dark and the kitchen is lost back there somewhere.
LIVING ROOM
The bedrooms are behind this wall and we will be remodeling the bathroom as well, right now its an odd layout and we will be working on that too. The room behind the fireplace will function as a secondary living room space and an informal work space. It too has good light and very nice views.
KITCHEN DEMOLITION
We have removed all of the materials in the kitchen and a portion of the wall at the entrance too. Our strategy is to open up this kitchen and create better light and a better connection to the main space.
BATHROOM
The bathroom remodel is underway too.
NEW ELECTRICAL
We are putting in a new electrical panel, recessed lighting, vanity lighting, switches and outlets in all of the rooms.
DEMOLITION AT FIREPLACE
We could not save the old bricks. But we will find suitable replacements to complement the fireplace brick.
The brass fireplace enclosure has been removed showing the original open fireplace, quite nice. We will clean up the bricks, replace the broken ones and repaint the interior and post a dark, flat black.
FIREPLACE
This is the fireplace after the preliminary demolition. We will remove the brass enclosure to inspect the fireplace.
DEMOLITION AT FIREPLACE
We are removing all of the old material around the fireplace at the floor because it had been covered with tile over the original brick.
FIREPLACE
The back of the fireplace is constructed of standard red bricks to save costs during the original construction.
TILE AT FIREPLACE AND REFINISHED FLOORING-CONSTRUCTION PHOTO
We have finished the installation of the new tile and the refinishing of the existing hardwood floor. We have removed the brass fireplace enclosure and will leave this open and paint the interior of the fireplace after we clean the bricks, next.