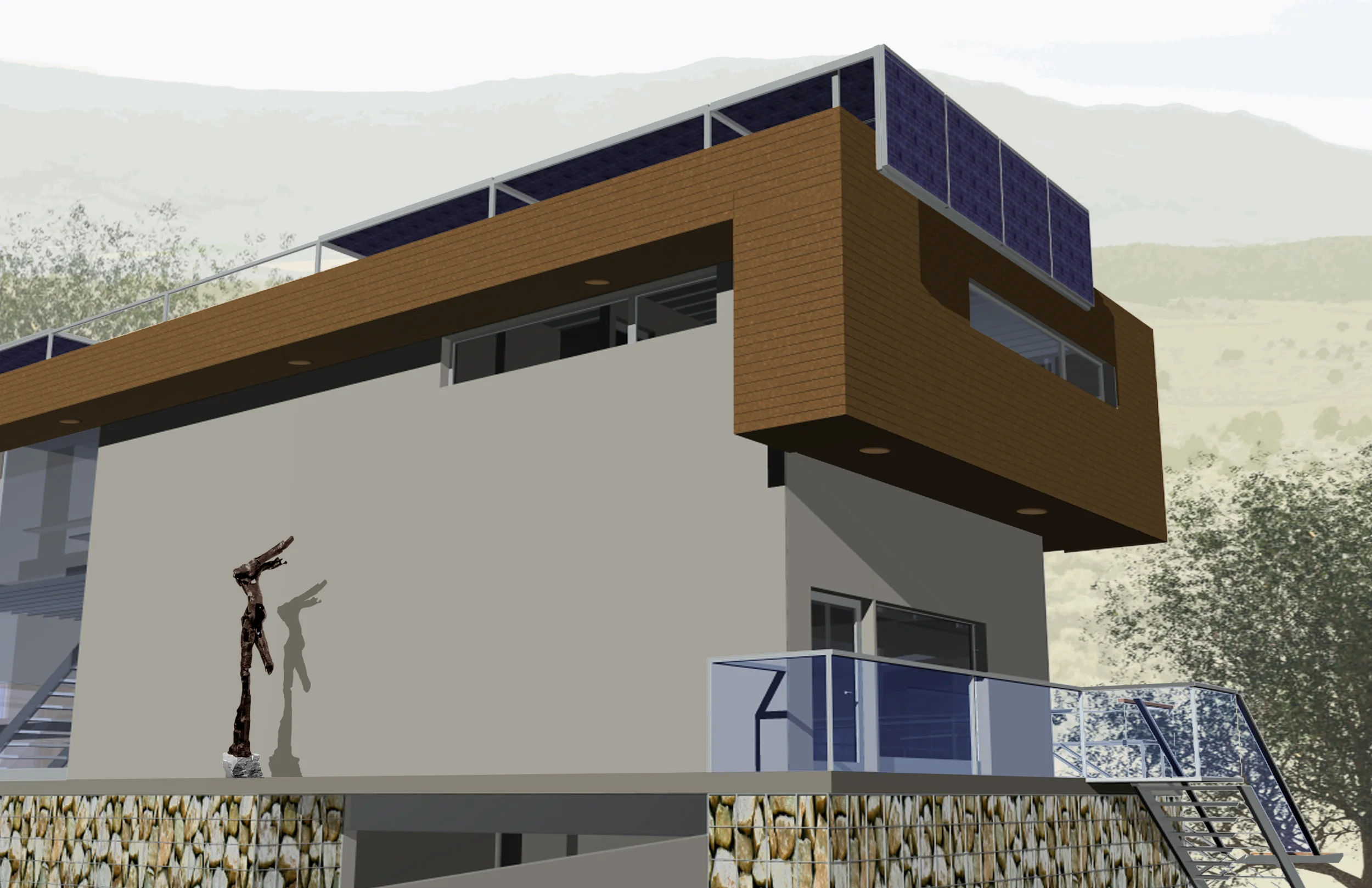









Your Custom Text Here
Commissioned by a local public artist, this complex of 8 units and a private residence for the client is designed for the working artist. With large sliding doors which open and close to expose double height studios, the three buildings work in unison to open and close the flows throughout the complex.
A large courtyard is centralized and to be used as a common area for production, collaboration and events.
The approved design has been expanded to more units for the entire project.
Commissioned by a local public artist, this complex of 8 units and a private residence for the client is designed for the working artist. With large sliding doors which open and close to expose double height studios, the three buildings work in unison to open and close the flows throughout the complex.
A large courtyard is centralized and to be used as a common area for production, collaboration and events.
The approved design has been expanded to more units for the entire project.
PROJECT MODEL
Building 3-Client Residence. Parking below the two story studio. Solar panels are arranged on the roof and fold over the south end of the building to become a sunshade for the bedroom on the second floor.
SITE PLAN
This plans shows the first floor of Buildings 1, 2 and 3. The artist units vary in size and ceiling height. The largest studios have a 22 feet height work space with a catwalk overhead to access the production and viewing of large pieces of art.
CROSS SECTION
This rendering shows the arrangement of the artist live/work units within the complex. Clearly visible are the many skylights which allow for abundant natural lighting. Also notable are the rock cages below the first floor slab to direct flood waters and reflect the canyon environment aesthetic of naturalistic water control devices.
PROJECT MODEL
Showing building three street view from Laguna Canyon Road. This is the house for the client with private parking below, open floor plan and detached studio to the rear with interior and a large exterior catwalk over a private courtyard below.
STREET ELEVATION
This rendering is showing the street view of the project as seen from Laguna Canyon Road. Horizontal rooflines and natural materials complement the canyon environment. The street side of the project is the residential portion of the project and uses exposed wood, glass and smooth plaster on the exterior.
BUILDING THREE
View of the back of building three showing the sunshades above clerestory windows. The work units to the rear of the project are of exposed concrete and stainless steel finishes.
BUILDING THREE
Street view of building three with client sculpture. The facades of the buildings were designed to be serve as evolving backdrops to the exhibition of public art displays. Also visible are the gabion rock cages below the first floor deck.
PROJECT RENDERING
At the entry between buildings one and two showing large glass, exposed hardwood and clerestory windows.
BUILDING ONE
Building one on the northwest side. Visible in this image is the interior catwalk over the gallery/studio to the rear of the building. Suspended over the ground, the gabion rock cages can be seen under the building.