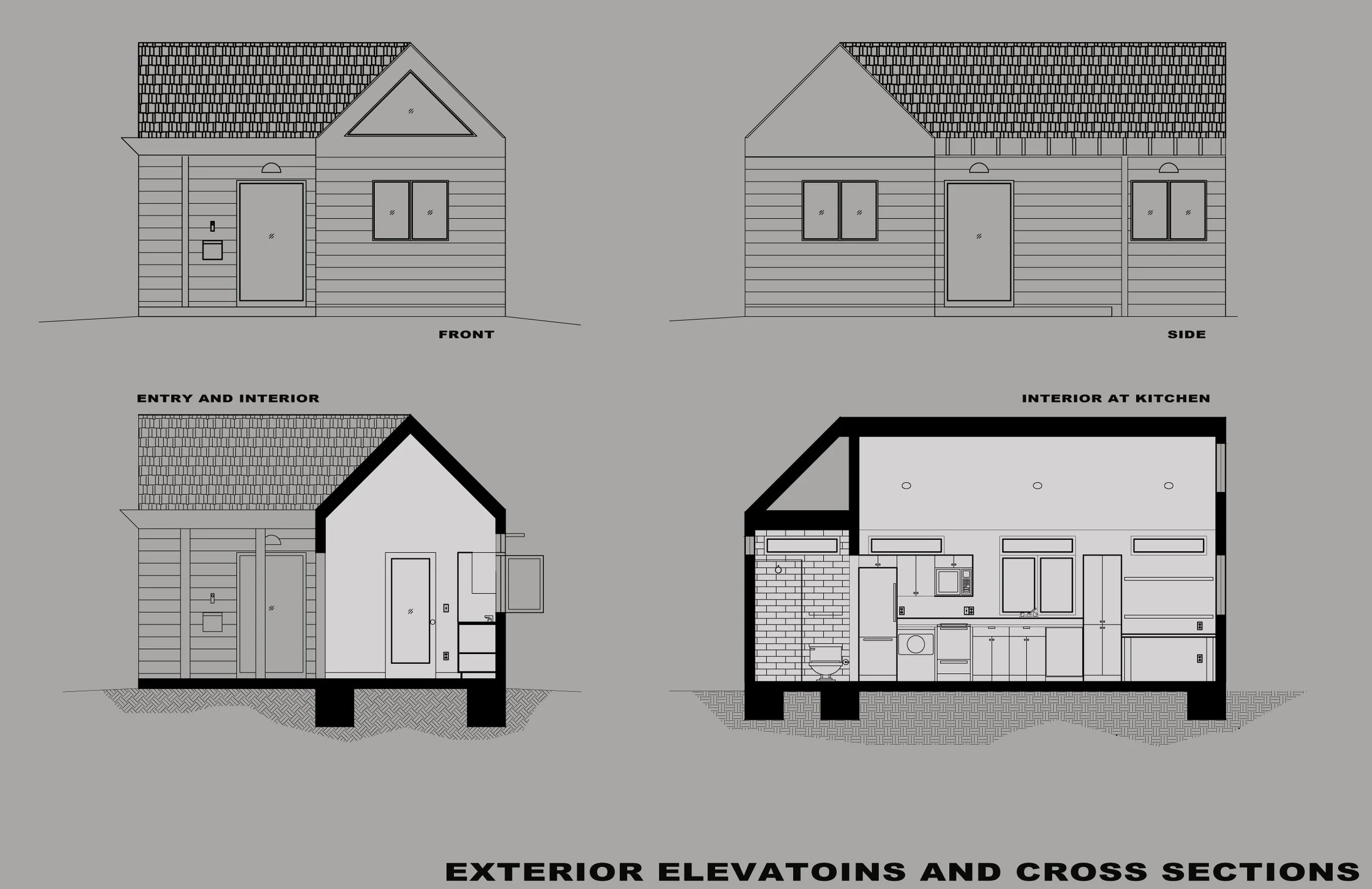








Your Custom Text Here
A NEW ADU
This accessory dwelling unit sits behind the main house on a hilly site. It has a deck and private bedroom.
DECK AREA
The private garden allows for full use of this backyard space.
DECK AND TRELLIS
The exterior deck to the south allows for more space and nice views of the downtown sunset.
INTERIOR
Theinterior uses hardwood flooring and a vaulted ceiling for even daylight throughout the daytime.
SITE PLAN
On this hilly site, the new ADU is at the back.
ELEVATIONS AND CROSS SECTION
The interior main space has a tall vaulted ceiling to bring in more natural light and make this small space feel more spacious.
BUILDING ELEVATIONS AND CROSS SECTION
The exterior is simple cement board siding with a a tall roofline. Altough small, the bathroom is sizable and ample.
CONSTRUCTION PHOTO-EXTERIOR
The stucco has been applied, the new roof installed and patio cover has begun. There will also be a wooden deck in the front of the house which will be installed next.
CONSTRUCTION PHOTO
Current progress shows the framing and sheathing are complete. Next steps are the roofing and the rough plumbing and electrical phase.