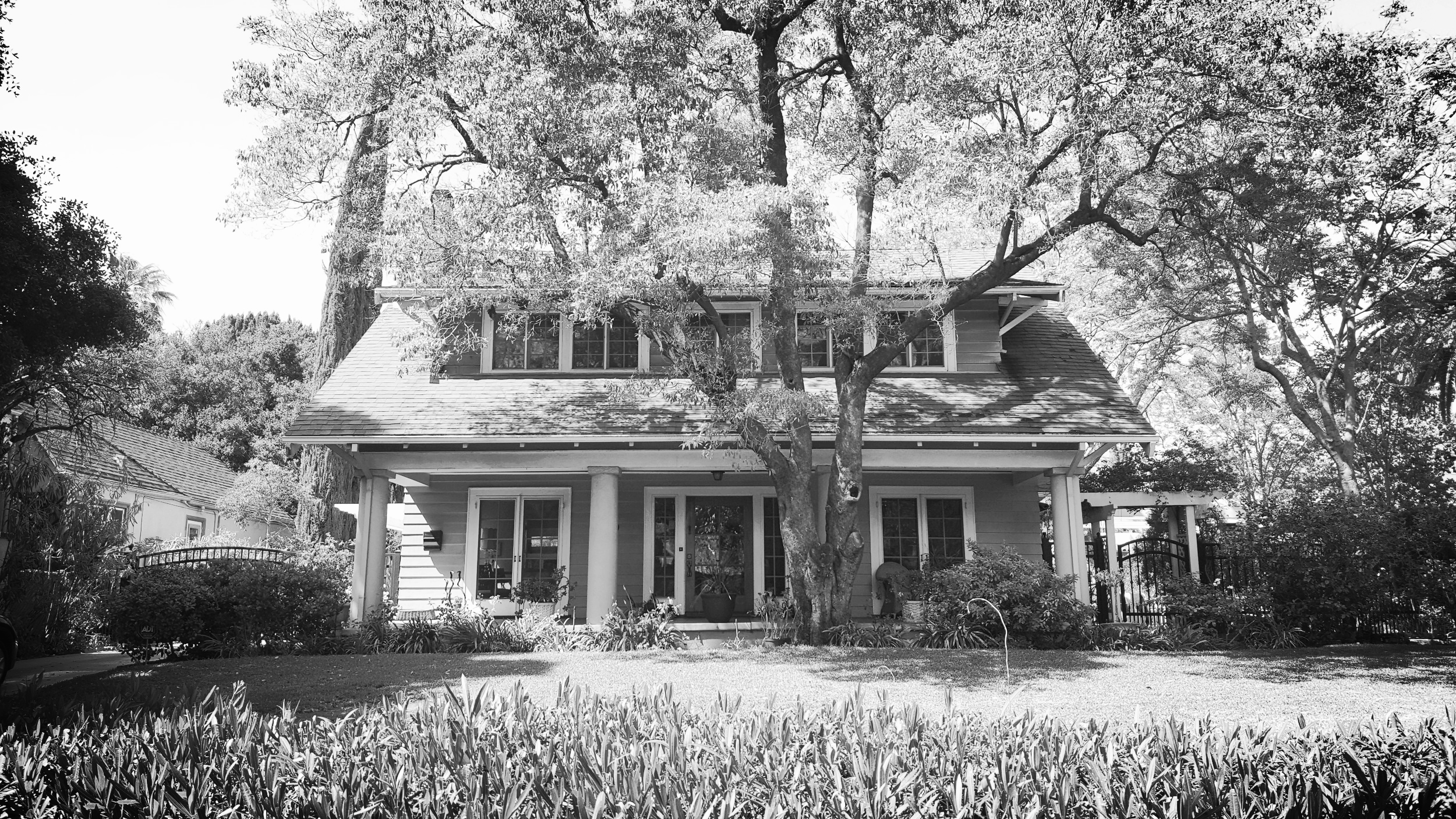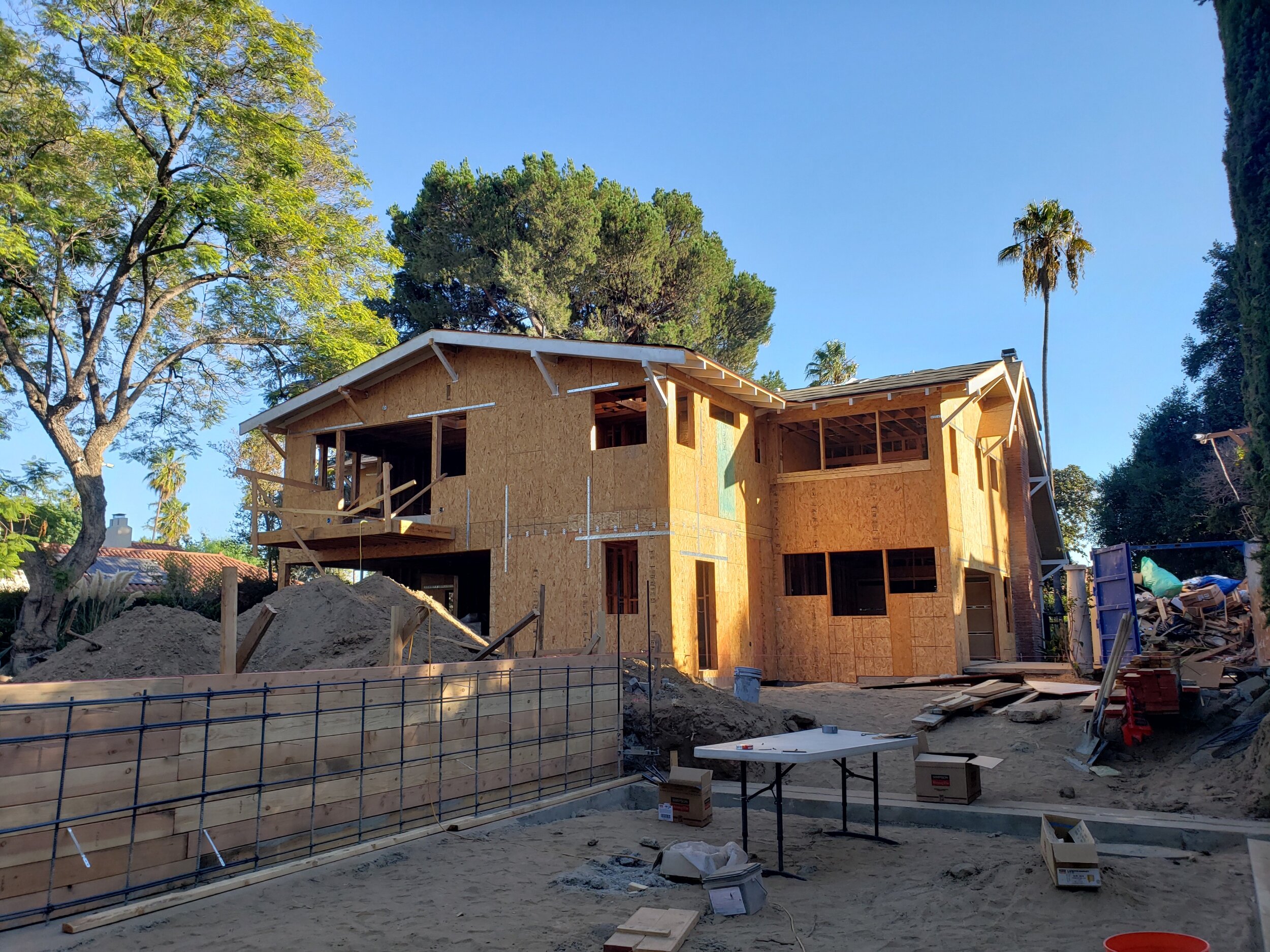



























Your Custom Text Here
This beautiful home in Pasadena needs some more space. We will be adding a generous master suite with a zen sitting room, expand the kitchen on the first floor and create more natural light throughout the house. We will also be adding a pool and native gardens to the project.
Stay tuned as this house progresses through construction.
This beautiful home in Pasadena needs some more space. We will be adding a generous master suite with a zen sitting room, expand the kitchen on the first floor and create more natural light throughout the house. We will also be adding a pool and native gardens to the project.
Stay tuned as this house progresses through construction.
CONSTRUCTION PHOTO
We are deep into construction now. The framing is done and the doors and windows will be installed next.
STREET VIEW
The front of this beautiful house will remain largely unchanged after our construction. Although the addition will be located at the back of the house, we will also be replacing the doors and windows, the roof and repainting the exterior as well as adding a new swimming pool and new landscaping too.
STREET VIEW
Shows the high roofline and dormer windows.
BACK VIEW (SOUTH)
We are looking at where the additional portion of the house will be constructed. The left side of this house when viewed from this angle shows the area where we will be adding the new kitchen, living and breakfast nook areas, and the master bedroom suite above on the second floor. The consideration at this time is the roofline, which we are considering here.
SITE PLAN
The site plan shows the new landscape plan, new pool and hardscape. A circular driveway is planned, and many of the mature trees on the site will be preserved.
FRONT ELEVATION
The South view of the house and property shows the front elevation with the relocated arbor structure, the existing iron fence and the new driveway elevation to the west. The proposed driveway elevation at the auto gate shows a concrete garden wall. The top of the garden wall will be flat until the sloped driveway at the auto gate location.
The proposed garage is shown in the background at the proposed elevation which is depressed below the patio. The existing evergreen trees are also shown at the existing elevation with the proposed garden wall to maintain these existing trees during and after the depression of the existing driveway.
CROSS SECTION AA
This North/South cross section through the site shows the new, lowered garage floor with the adjacent patio and driveway walls. The driveway and garage floor elevation was lowered to allow for a second story to be added to the existing garage which is shown in section to the left.
CROSS SECTION BB
This North / South through the site and house shows the proposed swimming pool, north patio and the front entry area. The front entry shows the sloped grass area and the new concrete steps at the entry.
CROSS SECTION CC
This North/South cross section through the site looks towards the west and shows the elevation change between the east patio and the front yard. The patio elevation IS shown at approximately 2 feet above the existing front lawn elevation per the civil survey.
The proposed garage is shown in the background at the new elevation which is depressed below the patio elevation. The existing evergreen trees are also shown at the existing elevation with the proposed garden wall to maintain these trees during and after the depression of the existing driveway.
CROSS SECTION DD
This East/West cross section through the site and garage shows the swimming pool, and the proposed heights of the adjacent structures.
Also shown is the proposed “pool-wall” which forms the north side of the swimming pool and projects above the proposed finish slab of the pool patio.
CONSTRUCTION PHOTO - DEMOLITION AND CONCRETE FORMING
The back of the house and interior plaster has been demolished and the formwork for the basement has been installed for the concrete walls and foundations.
CONSTRUCTION PHOTO - CONCRETE FORMWORK
This is the formwork for the expanded basement at the back of the house.
CONSTRUCTION PHOTO - DEMOLITION
This image shows the one of the exterior walls which will be maintained for the project. All existing walls will be reinforced with new structural framing but will be maintained for historic preservation purposes.
CONSTRUCTION PHOTO - GARAGE DEMOLITION
This is one of the remaining walls which will be maintained and reinforced during the process of the project. The garage is being rebuilt and a second story will be installed by lowering the floor of the garage to allow for more space in side the existing garage.
Northwest corner of House
The framing is complete and the exterior cladding is underway here.
Dining Room and Living Room
The large opening to the right will allow for tall sliding doors to span the width of the space.
Zen Room over Bedroom One
This image shows the cantilevered, steel-framed room over the bedroom below.