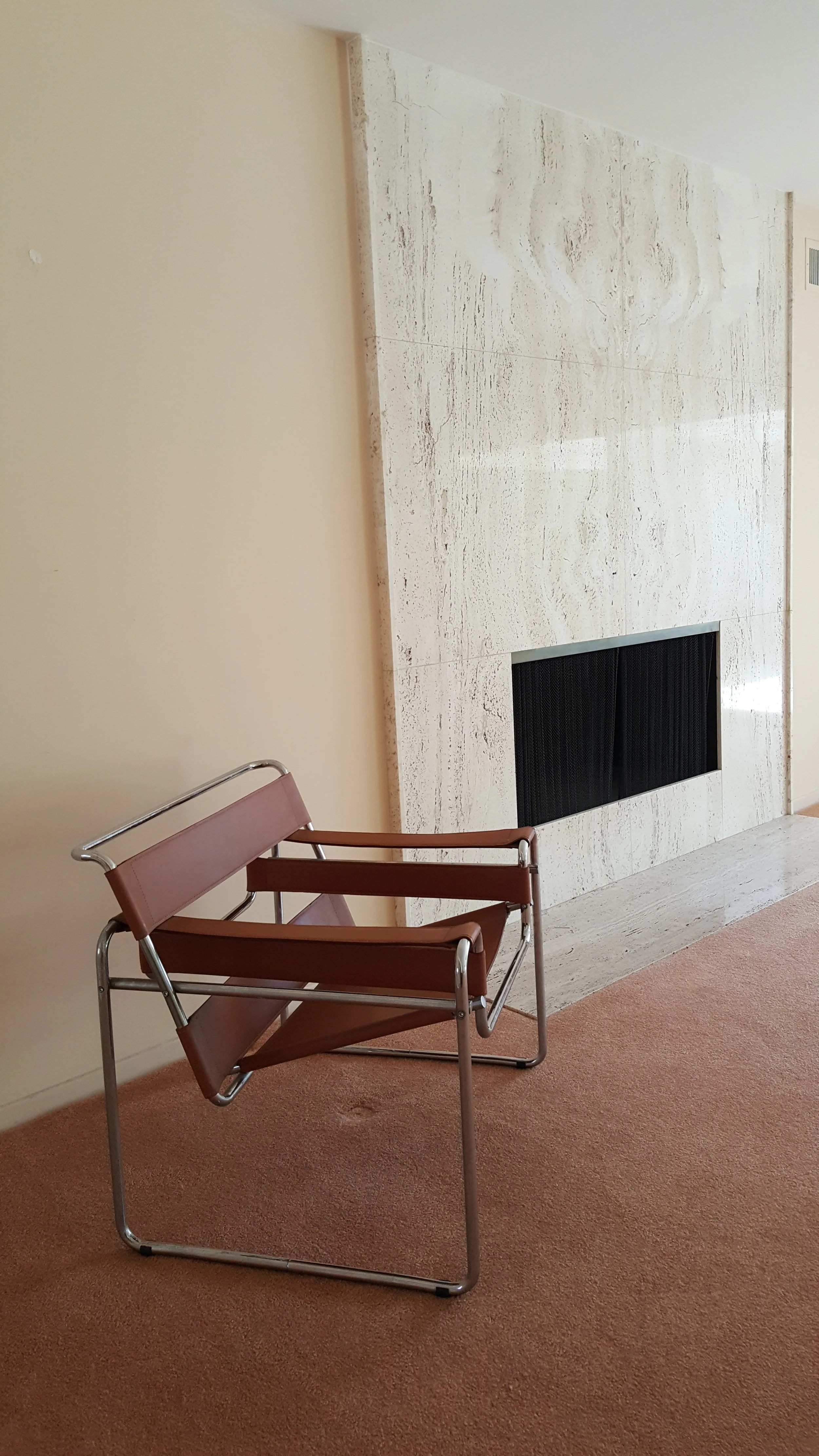












Your Custom Text Here
We are very excited to start our work on this classic, mid-century ranch-style house in Ladera Heights. We will remodel the interior finishes with hardwood and terrazzo flooring, upgrade all the finishes and remove a twenty-five foot dividing wall between the kitchen and the dining room. New exterior paint and windows will complete this ambitious remodel.
We are very excited to start our work on this classic, mid-century ranch-style house in Ladera Heights. We will remodel the interior finishes with hardwood and terrazzo flooring, upgrade all the finishes and remove a twenty-five foot dividing wall between the kitchen and the dining room. New exterior paint and windows will complete this ambitious remodel.
EXISTING ENTRY
We will be replacing some of the windows and changing the exterior color of the house and trim. We will maintain the exterior architectural details of the existing house.
EXISTING GARAGE
ORIGINAL WOOD SIDING
This original wood siding will be stripped, repaired and repainted with a period color which will complement the existing materials and finishes in the project, ie: stone, terrazzo and plant materials.
EXISTING ENTRY
We will maintain the wood siding and the stonework. The new doors will be hardwood, with a glass panel inlay.
STONE AT ENTRY
This is the original stonework at the exterior of the house. In our renovation, we will clean and repair all of this vintage stone at the front, the entry and the planters around the house.
STONE FIREPLACE AT LIVING ROOM
We will keep the existing fireplace (of course) which has two sides. This side features a polished alabaster detail at the wall and the floor. We will replace the carpet with hardwood flooring.
TERRAZZO FLOORING AT ENTRY
We will keep this exquisite flooring material as it is original to the house and is also in excellent condition.
EXISTING BAR AT DINING ROOM
This is the existing bar at the dining room. It features a step-down terrazzo floor, with cabinets, shelving and a bar sink. We will rebuild a small portion of the counter behind the bar, but keep all of the existing curved bar and shelving behind.
BRICKWORK AT FIREPLACE
This is the other side of the fireplace in the dining room, it is a mixed color brick work. It appears that the brick at the bar area may have been added at a later date after the original construction as it is slightly different than the brick at the fireplace. Again, we will maintain this brick and possibly give it a white wash to blend with the color pallet of the renovation.
BACKYARD
The backyard has a large pool and modest landscaping. We will address this space too in our new scheme.