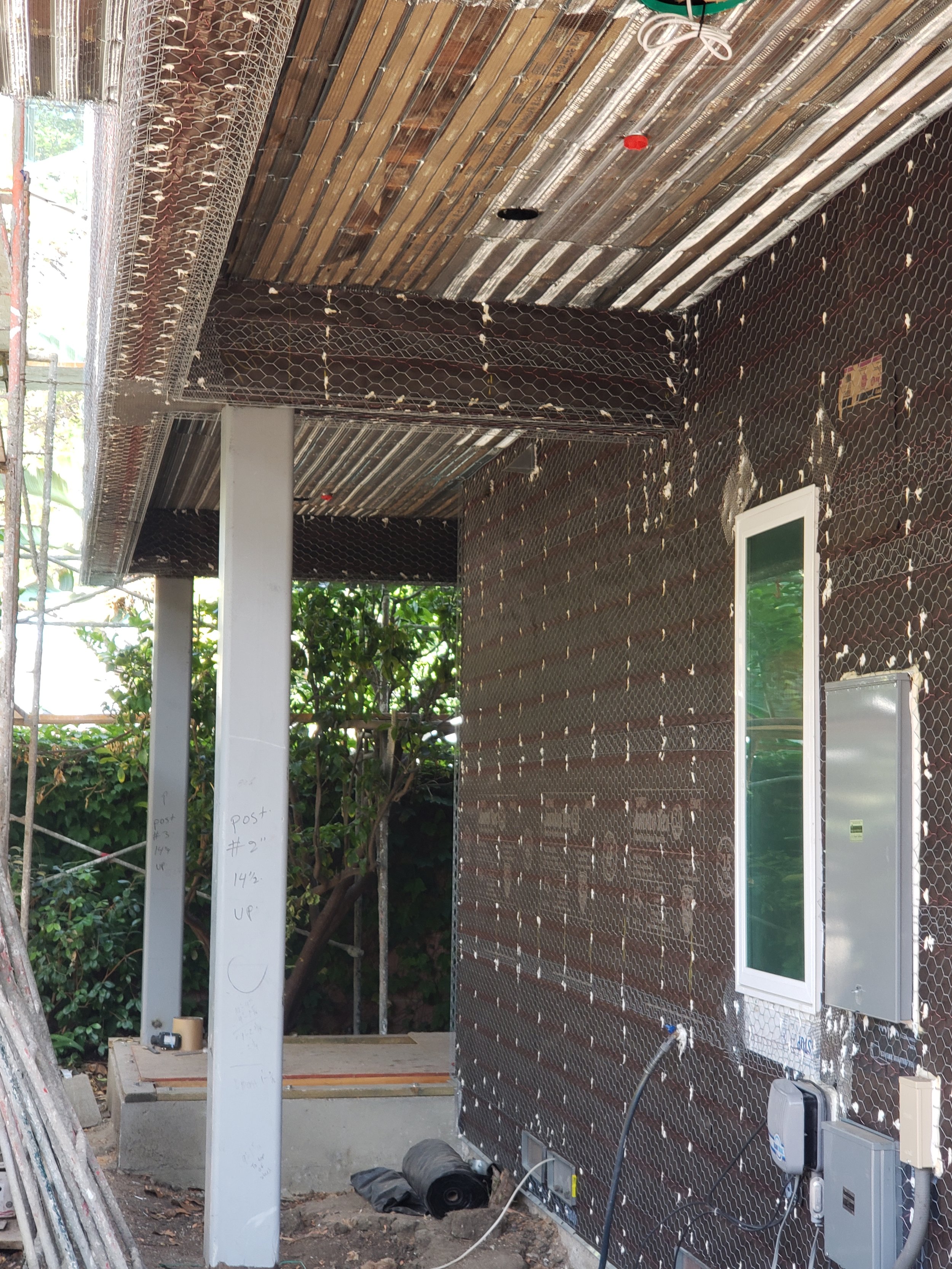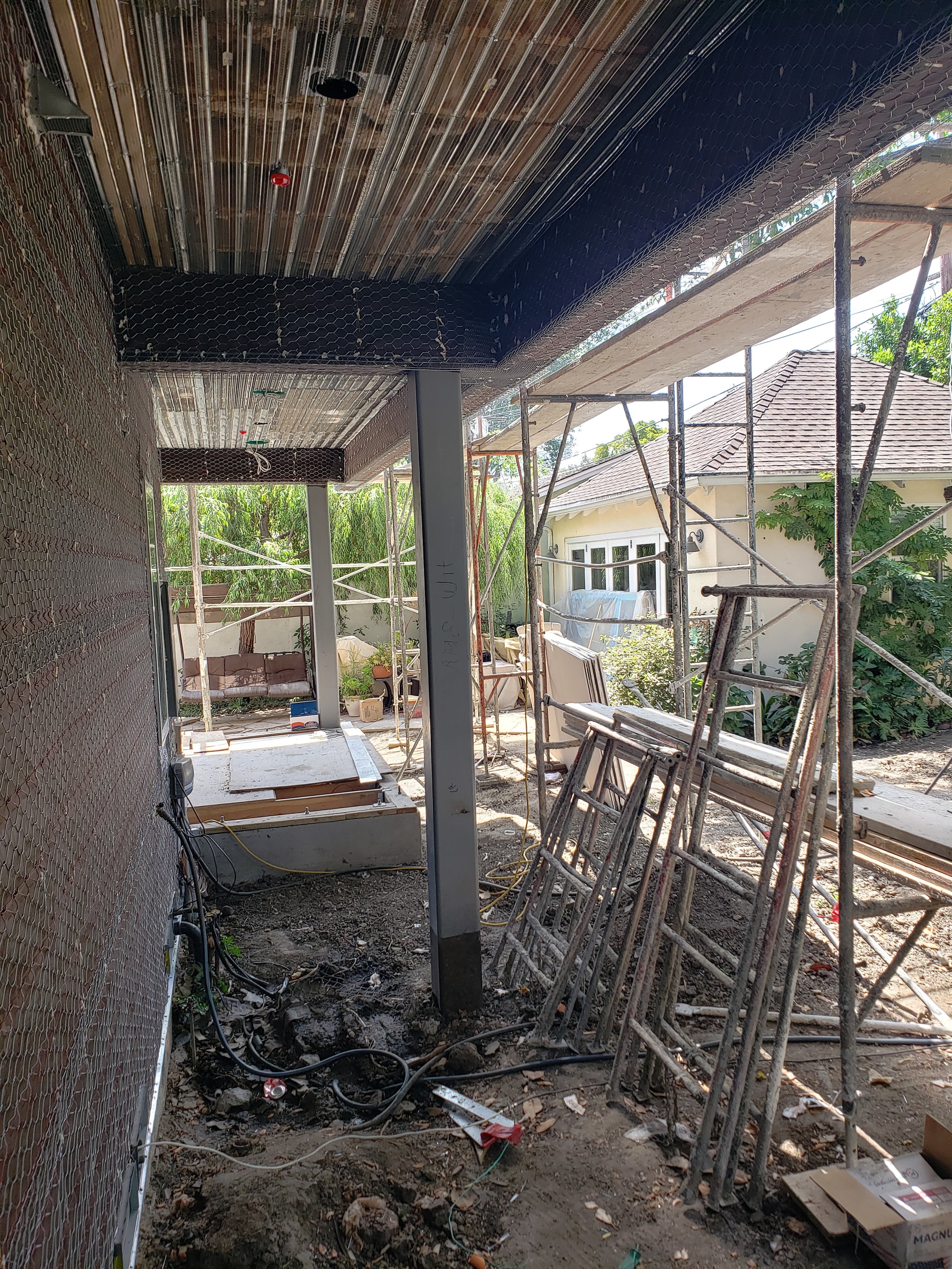VENTURA - SECOND FLOOR ADDITION
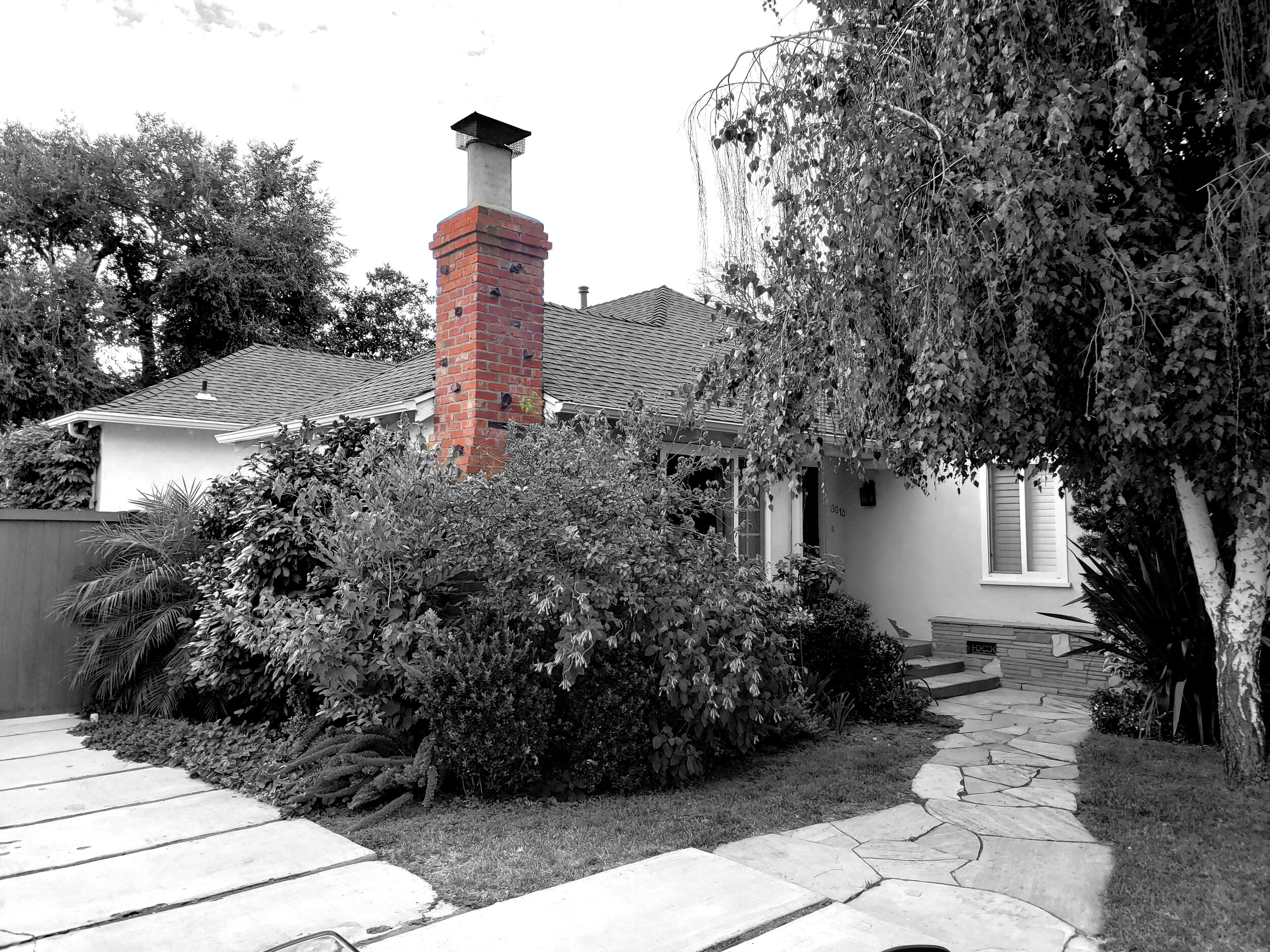
FRONT OF HOUSE
This single story home in Studio City will add a second floor with two bedrooms , a bathroom and a master suite with an attached bathroom and walk in closet, with a private vanity. The historic brick chimneys must be maintained and protected. So the design respects the important aspects of the house.
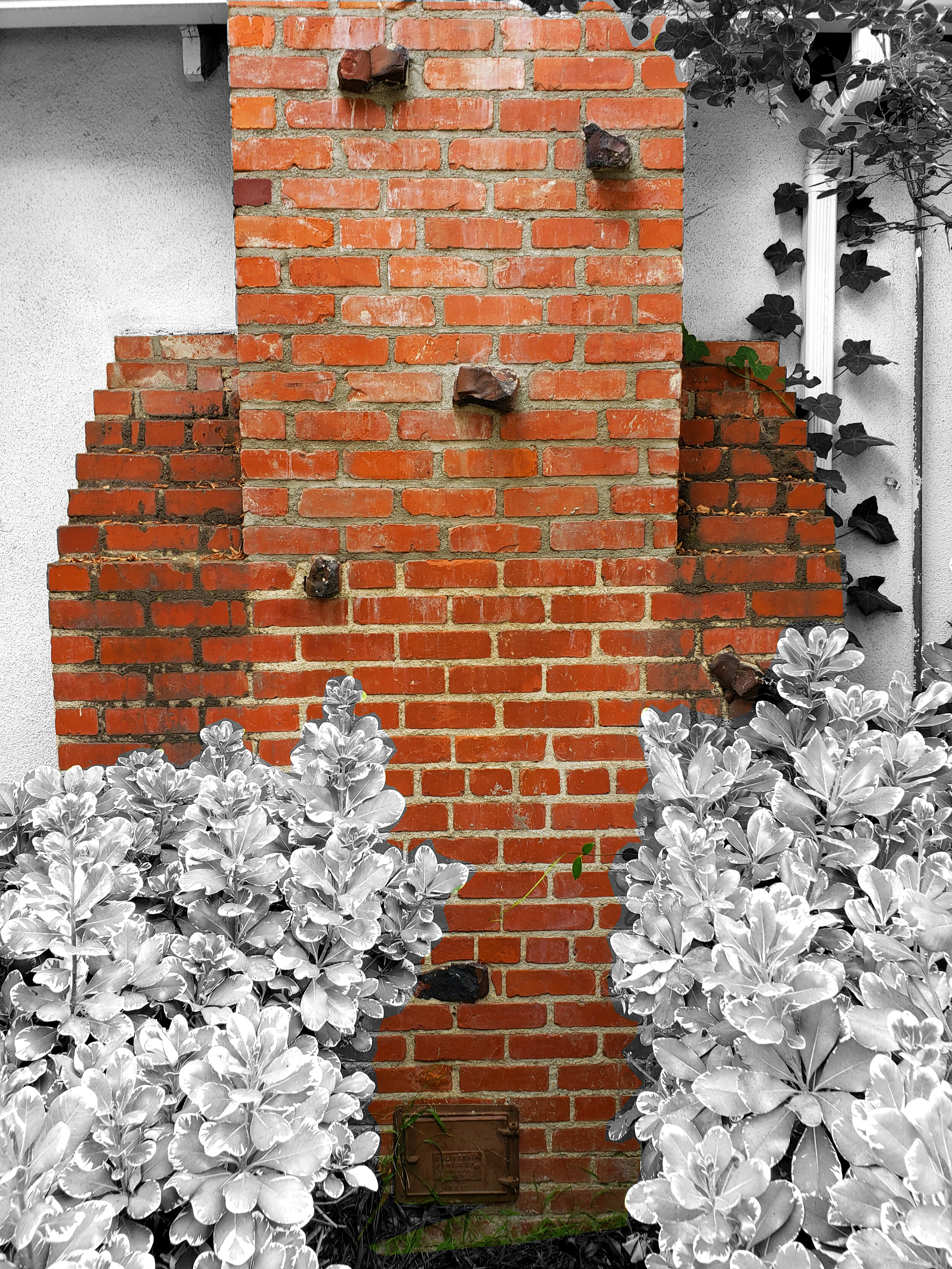
HISTORIC CHIMNEYS
The two brick chimneys are an important part of the house history. They are located toward the front of the existing, single story home, so the new second story sits towards the back of the house, and the chimneys preserved.
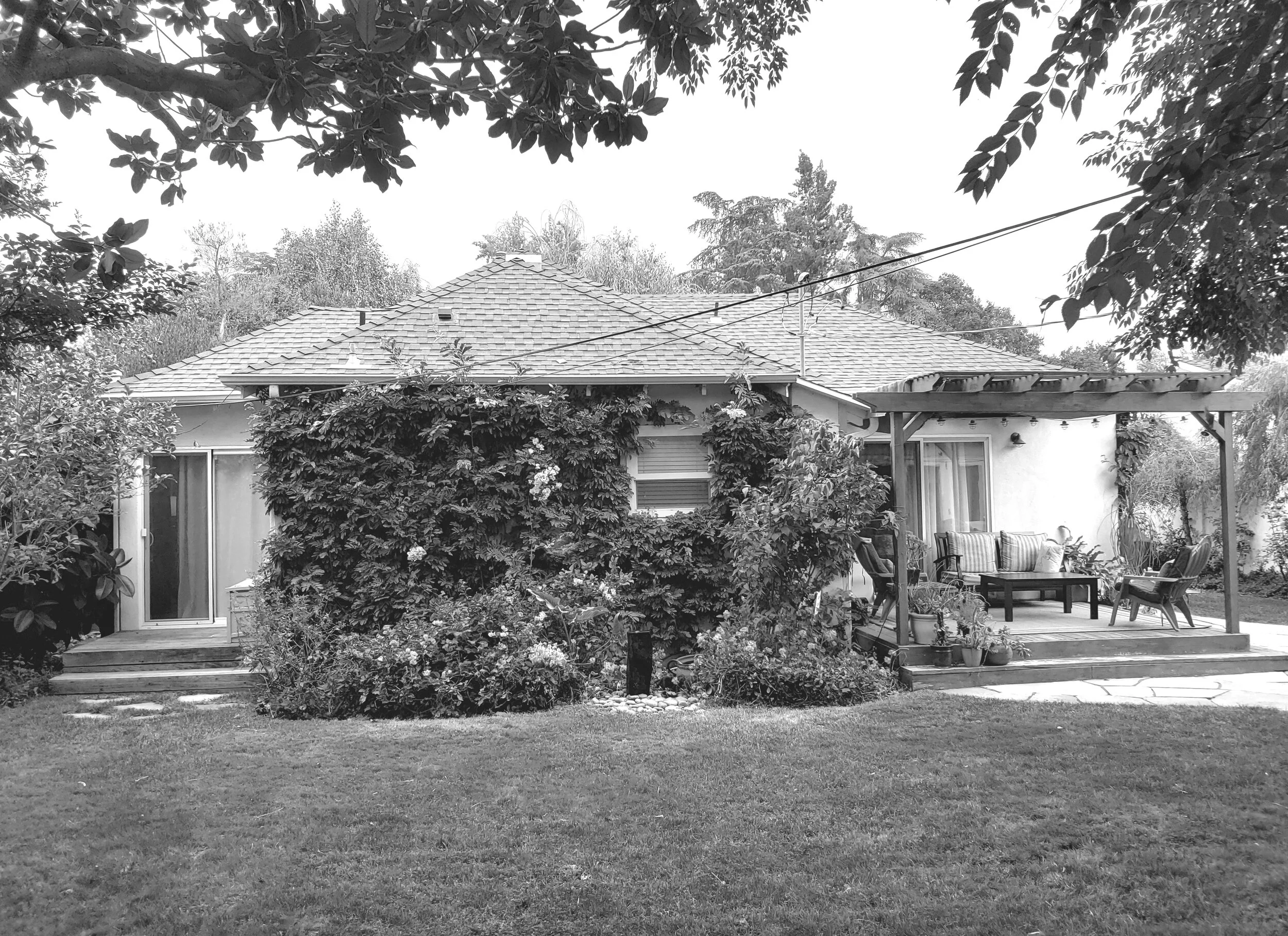
DESIGN STRATEGY
PROJECT INFORMATION / STRATEGY
The location, size and shape of the second floor addition, which shows 1,284 total square feet, has been considered in several ways:
1. The solar orientation to allow for morning light, the master suite is located in this area for morning light.
2. The structural design of house has placed the main north wall of the proposed second floor of the house along an existing “structural spine” which runs east/west along the northern wall of the kitchen which aligns with the southern wall of the closet in “bedroom-1” on the first floor. This will allow for minimal demolition around and inside the existing house for the new foundations along the existing footprint of the house. The design of the proposed second floor shows a projection to the back over the existing house and covering a proposed wooden deck and walkway below which serve the existing kitchen and bedroom 2. Corner columns will support this overhead area which will are easily accessible for construction.
3. Orientation of the master suite to the existing garden to the rear of the house-the master suite is oriented in this area and the proposed deck will allow a connection to this space.
4-The preservation of the existing two brick fireplaces at the front northwest and northeast corners of the existing house. These important, functional features of the existing house have been preserved in that the proposed second floor is located to the rear of the existing house, protecting the two fireplaces and chimneys and will also preserve the architectural character of the existing, cottage-style home.
5- The proposed second floor stacks directly above the first floor and has a simple shape which facilitates constructibility.
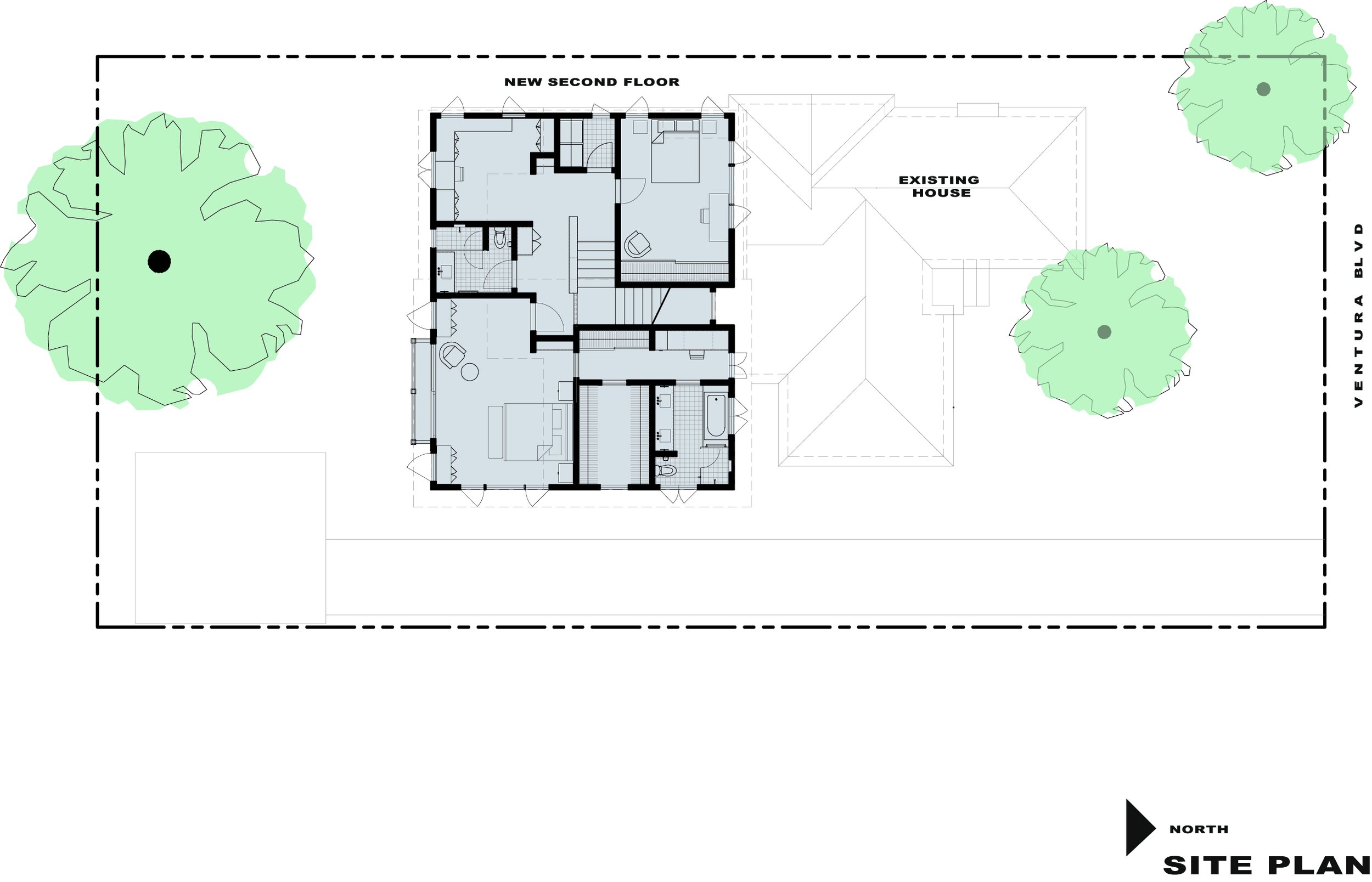
NEW SECOND FLOOR
The new second floor includes two bedrooms, one as an office, a laundry room, a bathroom and a master suite located to the east of the house to receive morning light.
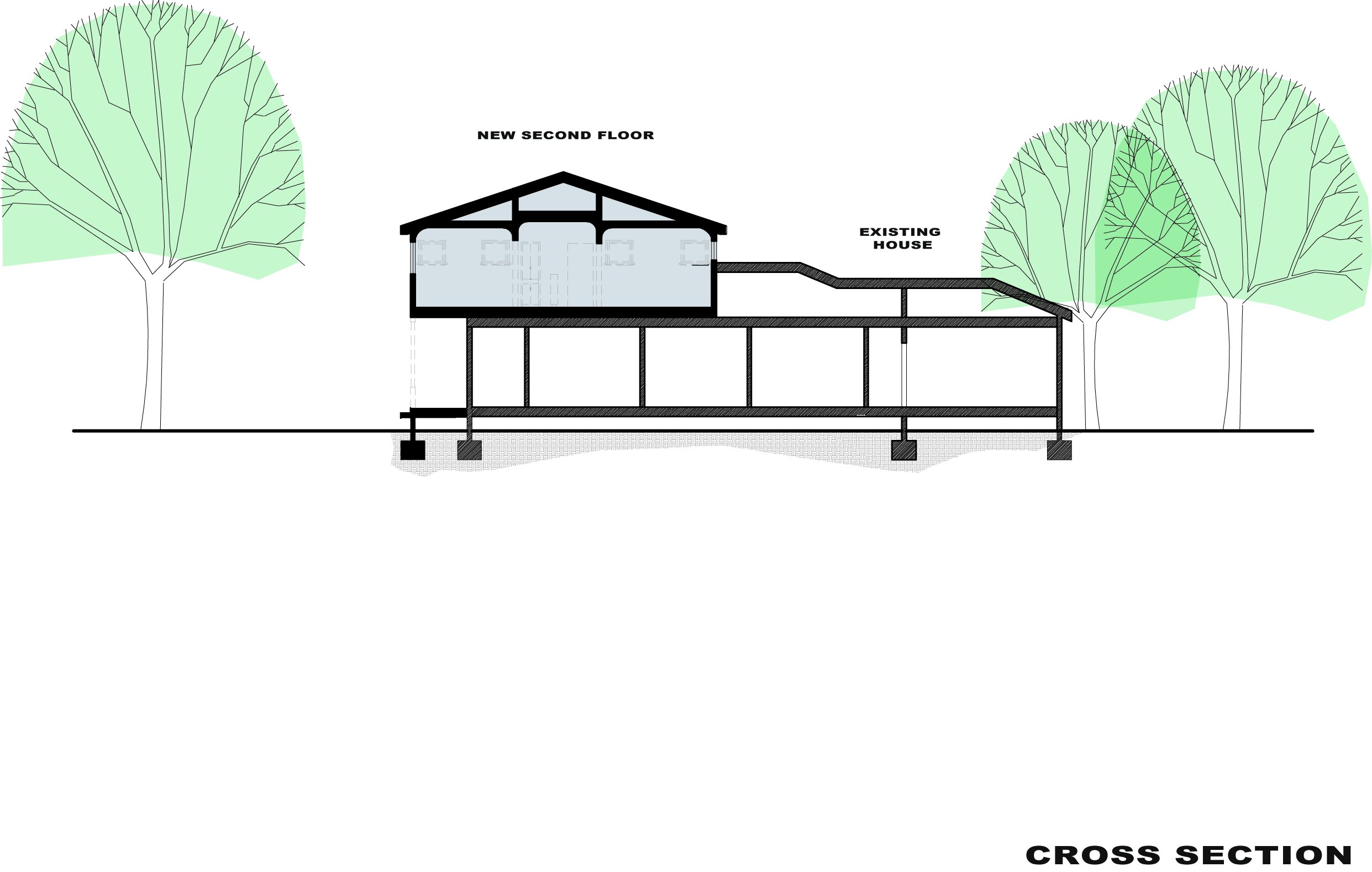
NEW SECOND FLOOR
This diagram shows the new second floor with tall ceilings, located at the back of the house.
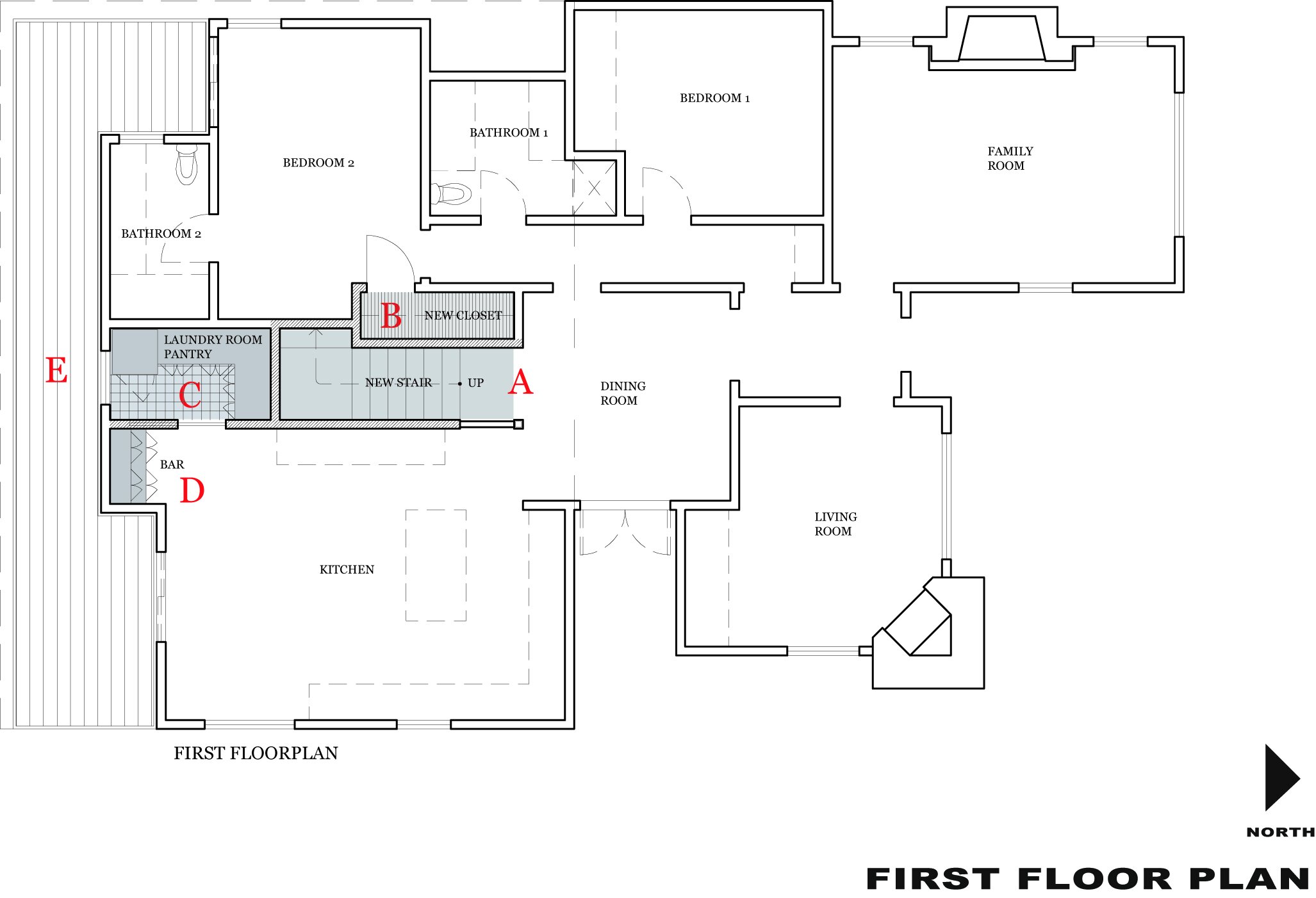
FIRST FLOOR
LEGEND
A-The new stair to second floor is an L-shaped stair which is entered from the kitchen area adjecent to the dining room, there is a bookshelf area in this space along the west wall. This new stair eliminates the existing laundry room and the closet for bedroom 2, at the back of the house.
The new plan has accommodation for these areas.
B-The closet for bedroom 2 has been relocated to the end of the room. There is also a new coat closet located in the hallway as shown.
C-The small, existing office area has been remodeled as a pantry area.
D-The narrow area to the back of the kitchen has been designed as a bar-like service area with a counter and lower and upper cabinets.
E-A proposed wood deck is shown which is located under the proposed second floor, it has two larger areas which serve the kitchen and the bedroom 2 with a path between them. This area is covered by the proposed second floor and will have recessed lights for illumination below.
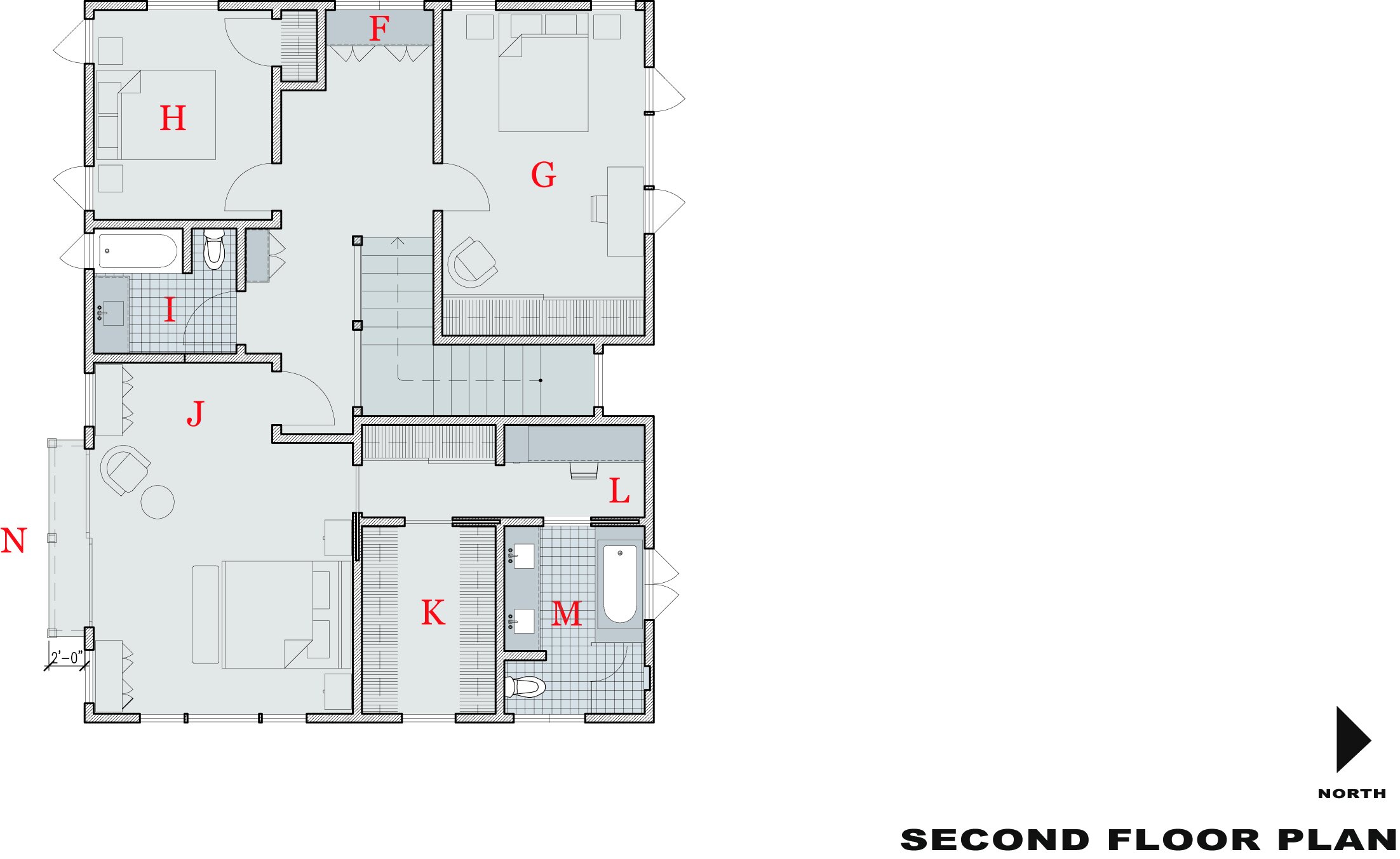
NEW SECOND FLOOR
F-The second floor hallway and landing area is wide enough to allow a natural flow of movement and has a low bookshelf which functions as a guardrail too. The laundry room has been relocated to this area and shows a side by side washer and dryer with a benchtop counter and upper cabinets for storage.
The ceiling in this hallway area is envisioned as a tall, angular, vaulted ceiling which will match the proposed roofline.
G-The proposed “bedroom-3” is the larger of the two bedrooms proposed for the second floor with a long closet of 11’-4” and a desk area and a sitting area. There are operable casement windows shown on the north and west sides will allow ample daylight.
H-Proposed “bedroom-4” is the smaller of the two bedrooms on the second floor and shows 4’-0” of closet space. This bedroom has operable widows on the west and the south walls. This bedroom may also be used as the new office space.
I-The proposed “bathroom-3” shows a bathtub, vanity and toilet with short privacy wall. There is a linen cabinet at the hallway entrance.
J- The master bedroom is located on the east side of the house for early morning, natural daylight. There is a large operable casement window on the east side of the house, and paired with the proposed 16’-0” of glass on the south wall, there will ample natural light throughout the day. A king-sized bed is shown
and the ceiling in this room is envisioned as also having a dramatic, high and angular, vaulted ceiling which will match the proposed roofline. As preferred, exposed beams and lighting may be utilized for architectural effect in the room. The “master-suite” is supported by a generous “walk-through” closet, a large
master bathroom and a sitting vanity area. Built in bookshelves are shown on the south wall flanking the large sliders and also next to the entrace to the room on the eastern wall.
K- The “walk-through” closet shows almost 30 linear feet of closet space. Banked on the left and inside the closet, this area will be customized to allow for shoes, boots, a clothes hamper, and single and double rods. A sliding “pocket-door” is shown for easy access into this area. There is also a window on the east
side to allow for natural daylight into this closet area.
L-The vanity area shows a 7’-10” counter with a large mirror, vanity lighting, drawers and lower cabinets. Overall, this is an area for preparation.
M-The master bathroom features a double vanity, drop in bathtub, and a shower with a soap cubby. The toilet is located behind a low privacy wall and there is an operable casement window, for natural daylight and ventilation. A sliding pocket door is shown the access in this bathroom.
N-A shallow, “Juliette” style balcony is shown outside of the 10’-0” sliding doors to allow for a connection between the master bedroom and the existing garden in the back (south) of the house.

CONSTRUCTION PHOTO
The framing for the second floor has started.
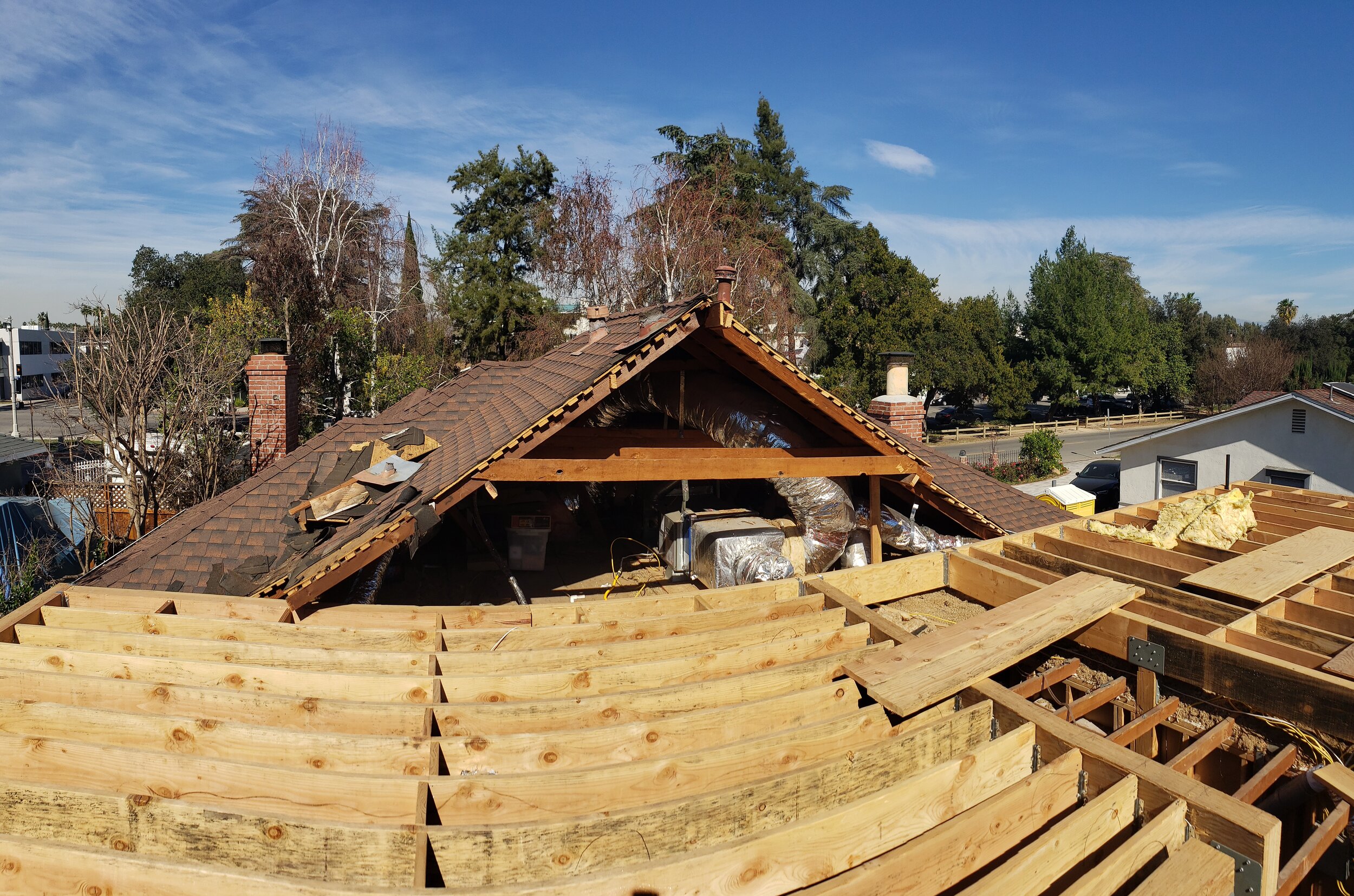
CONSTRUCTION PHOTO
Second floor framing has begun…
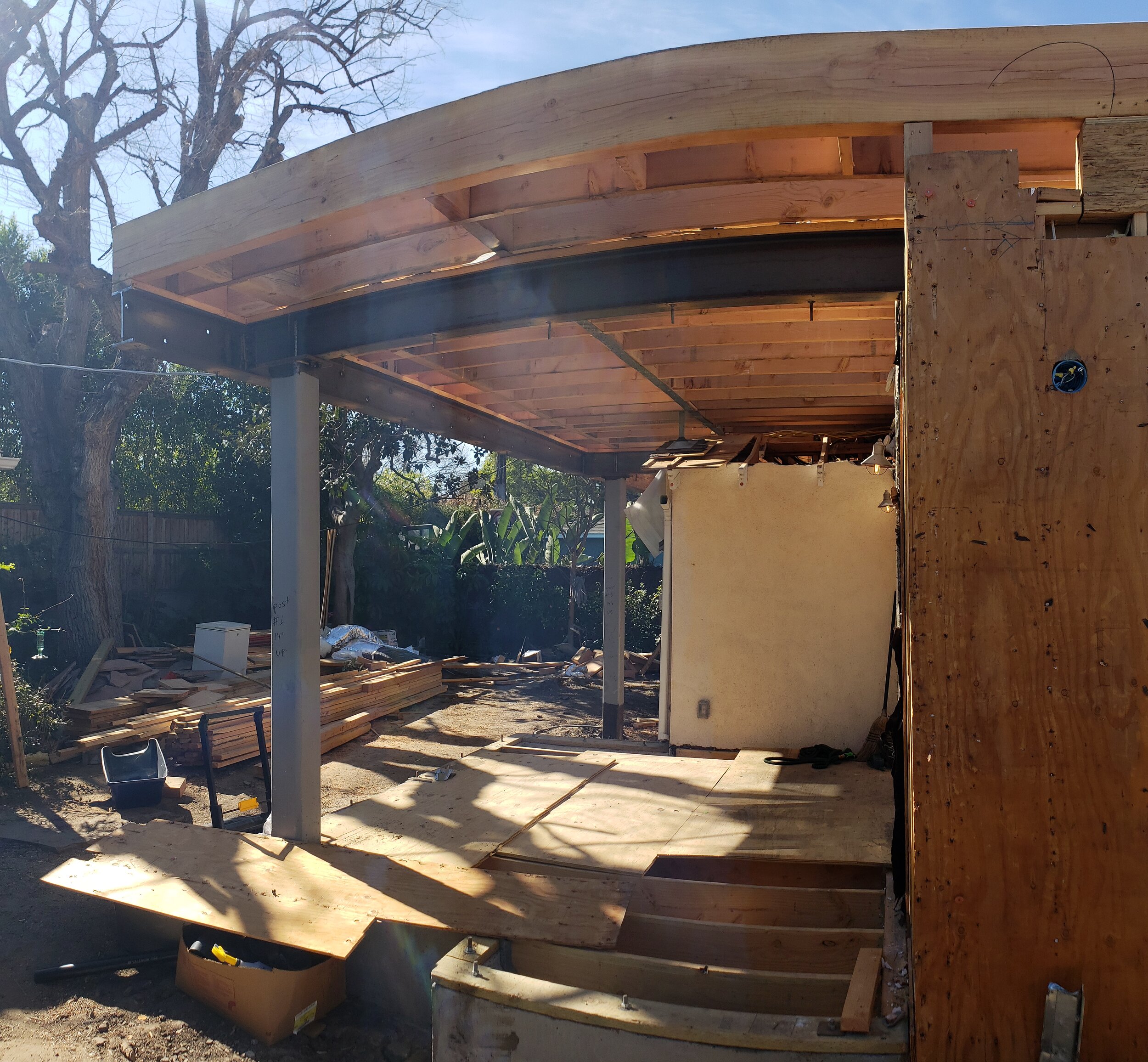
CONSTRUCTION PHOTO
Some structural steel is being used to create a patio at the back of the house.
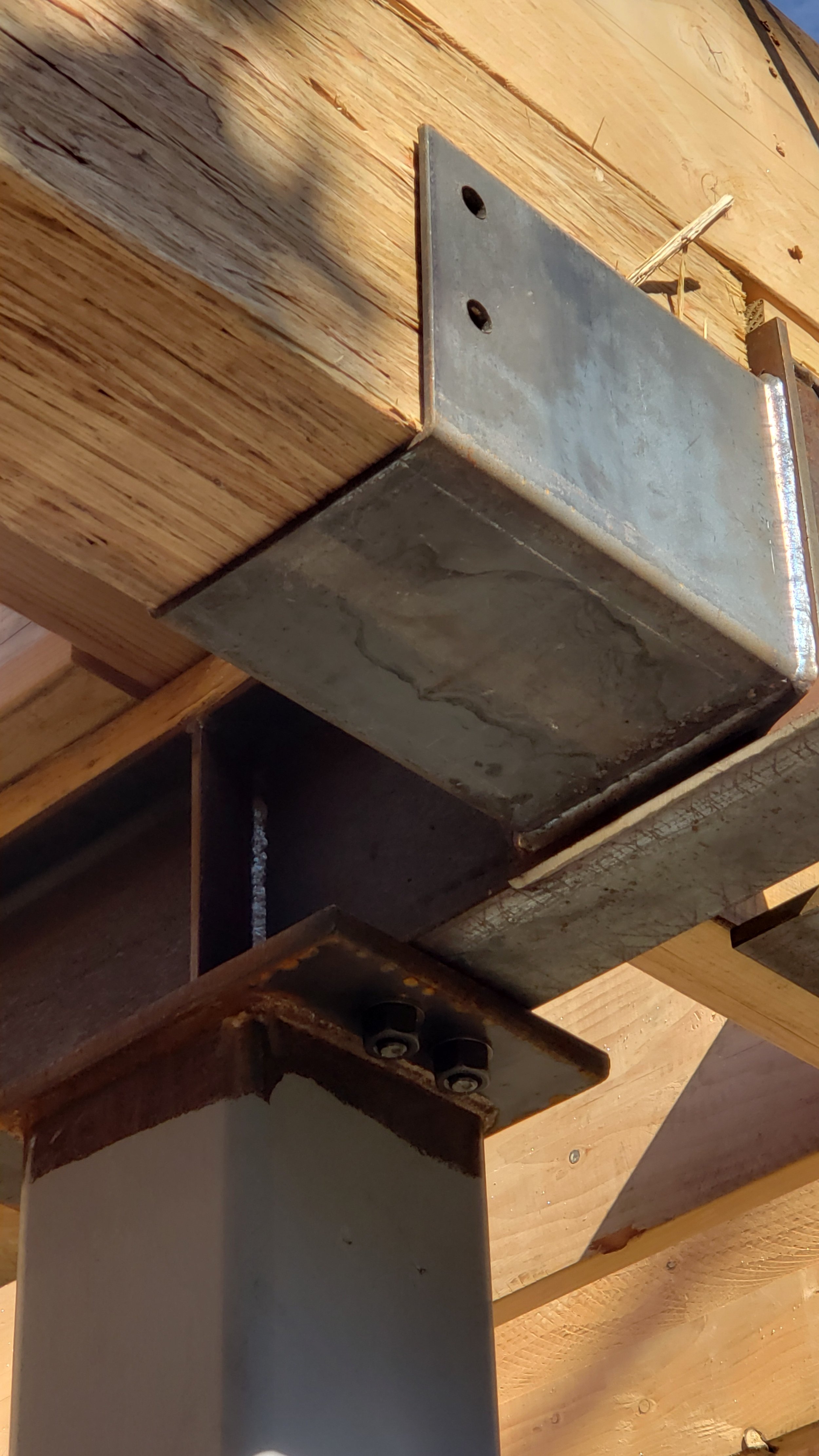
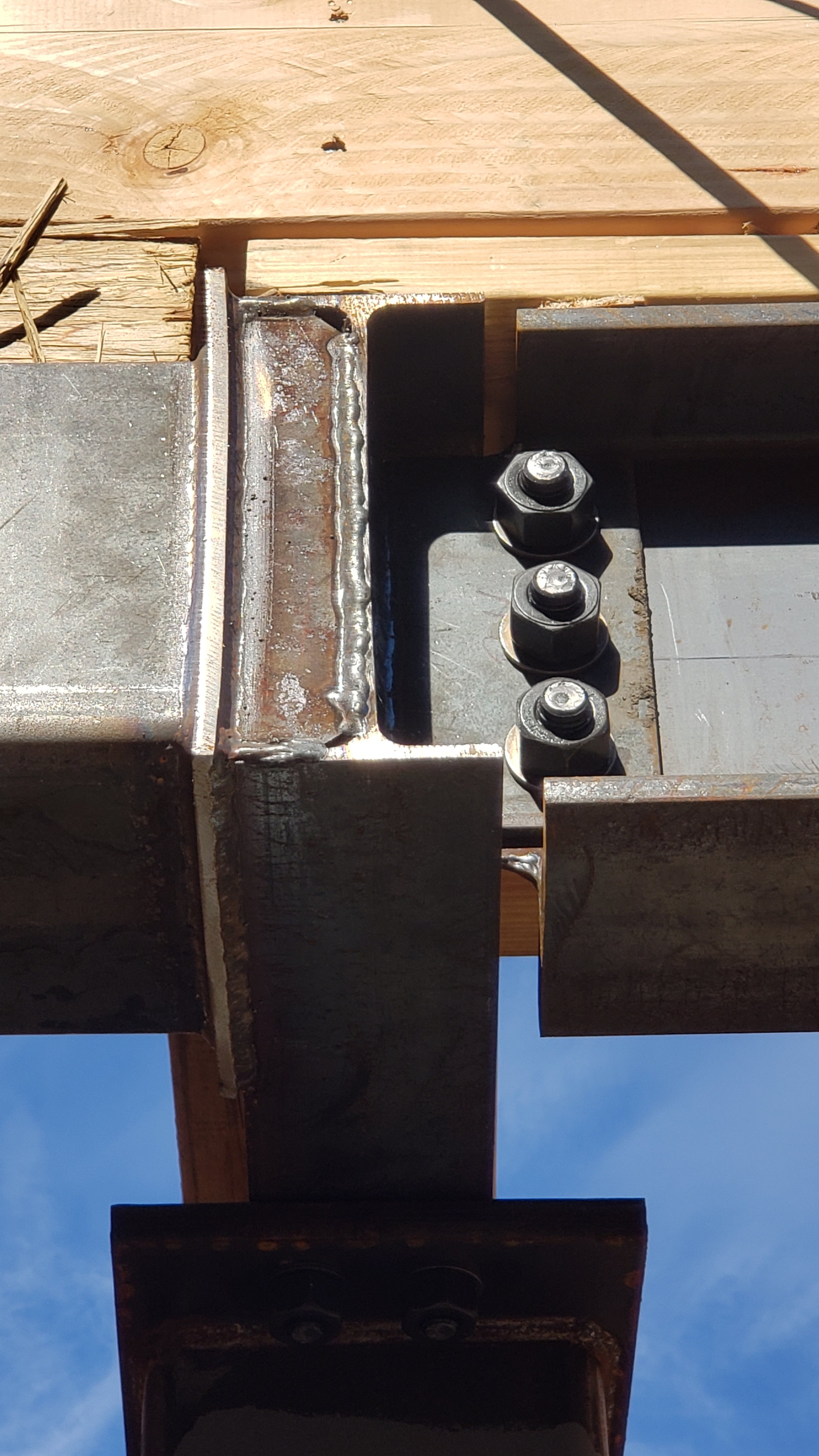
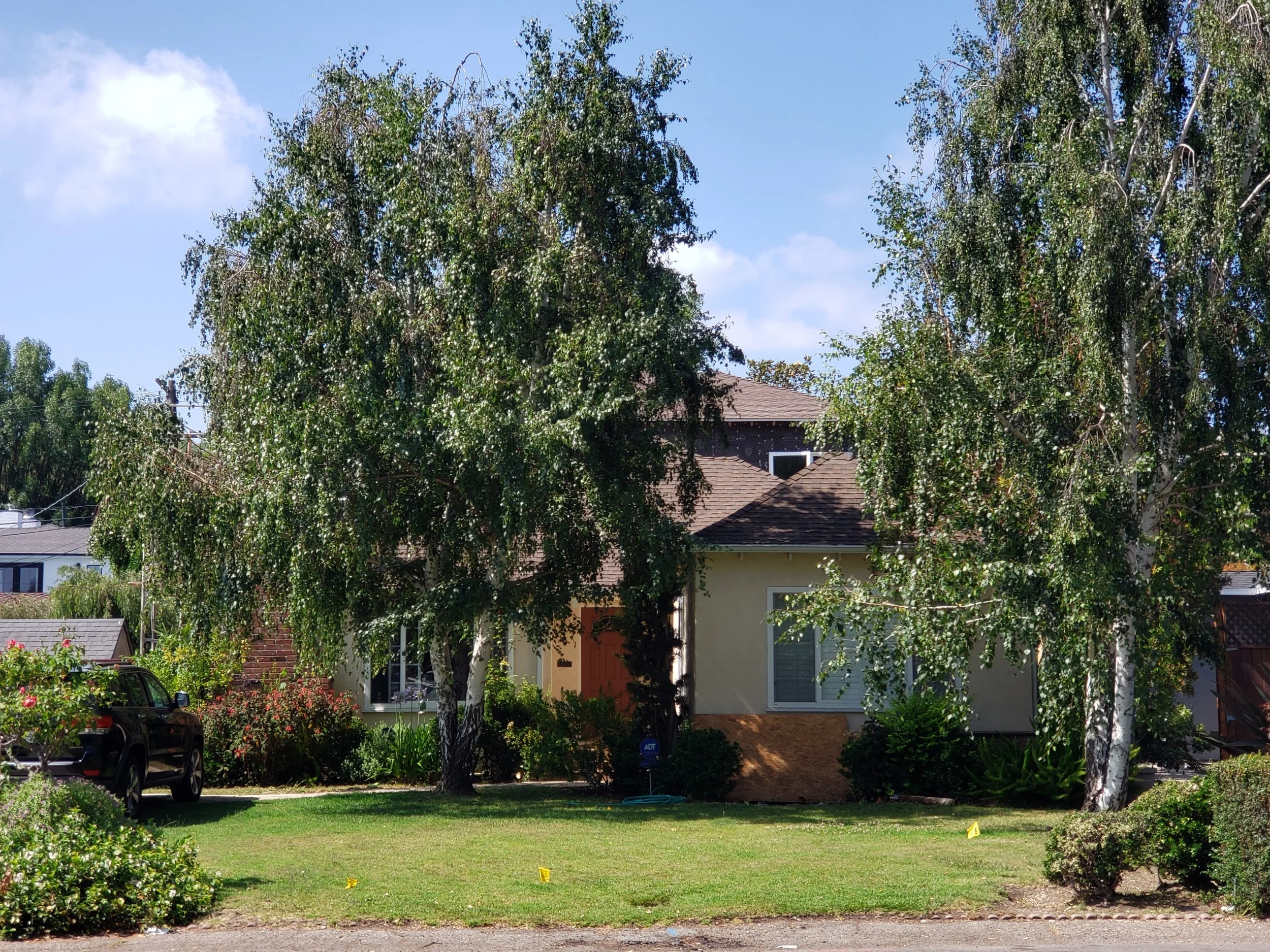
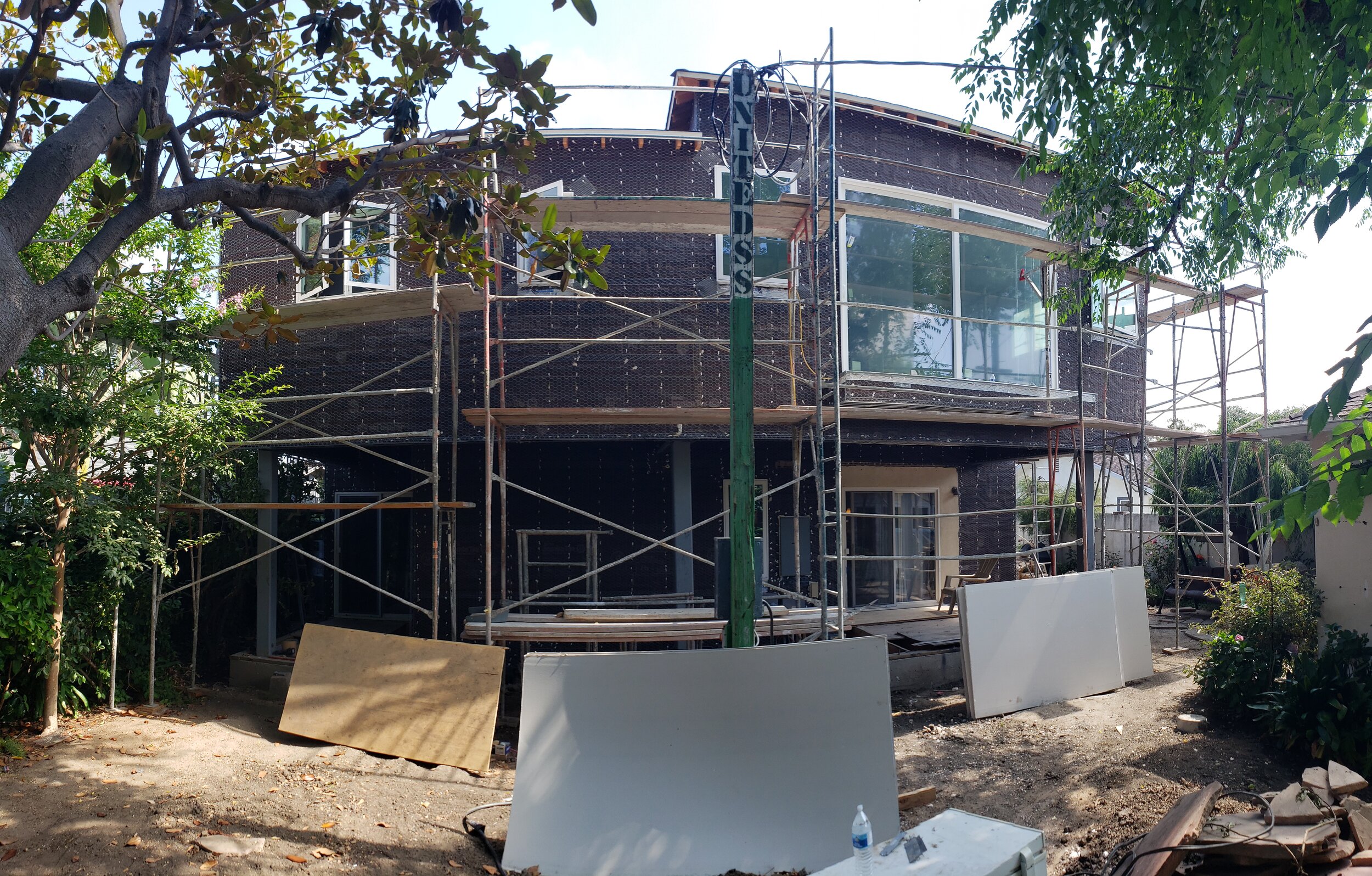
CONSTRUCTION PHOTO-BACK OF HOUSE
The framing, drywall and insulation has been completed at the new second floor.
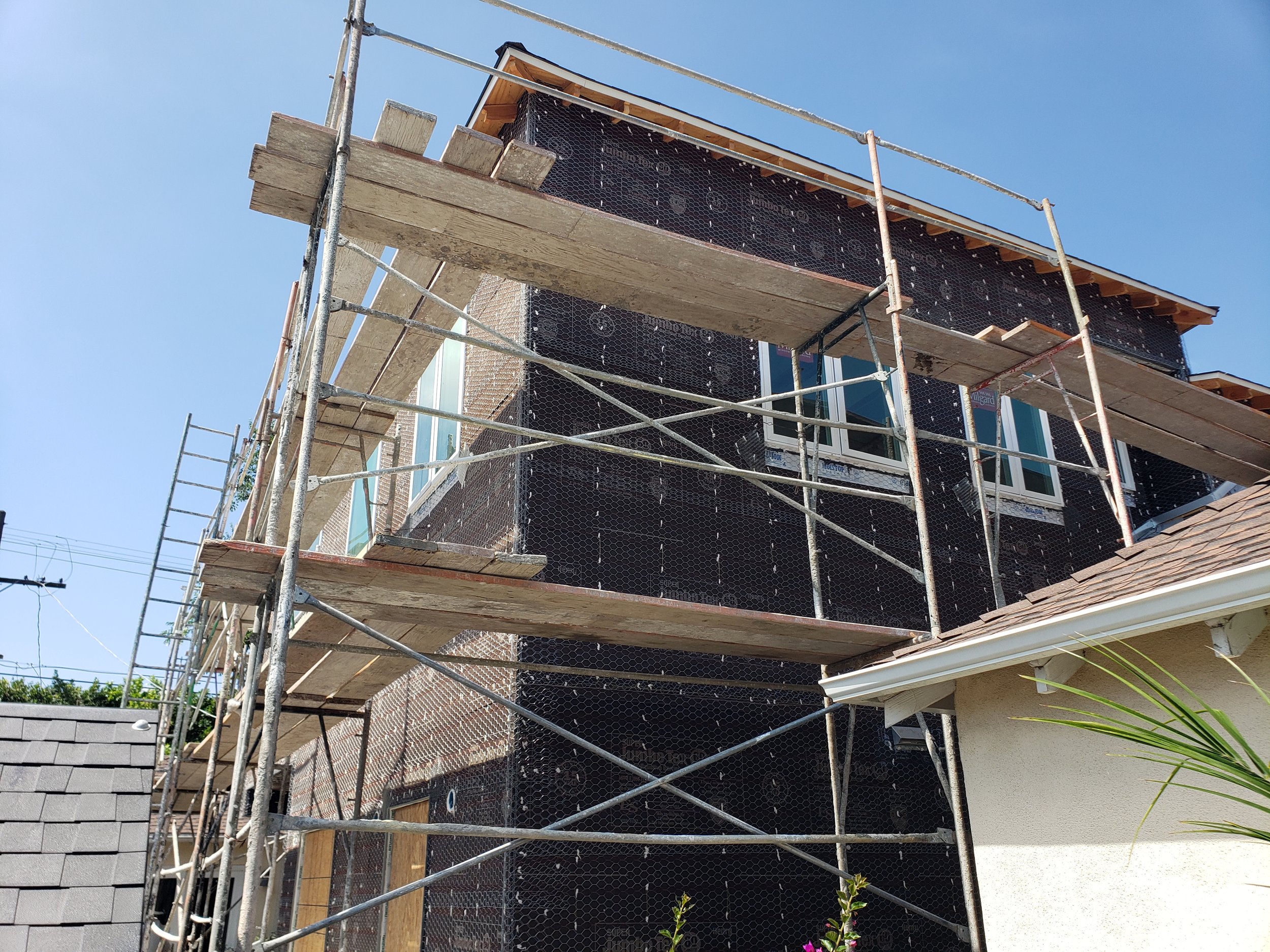
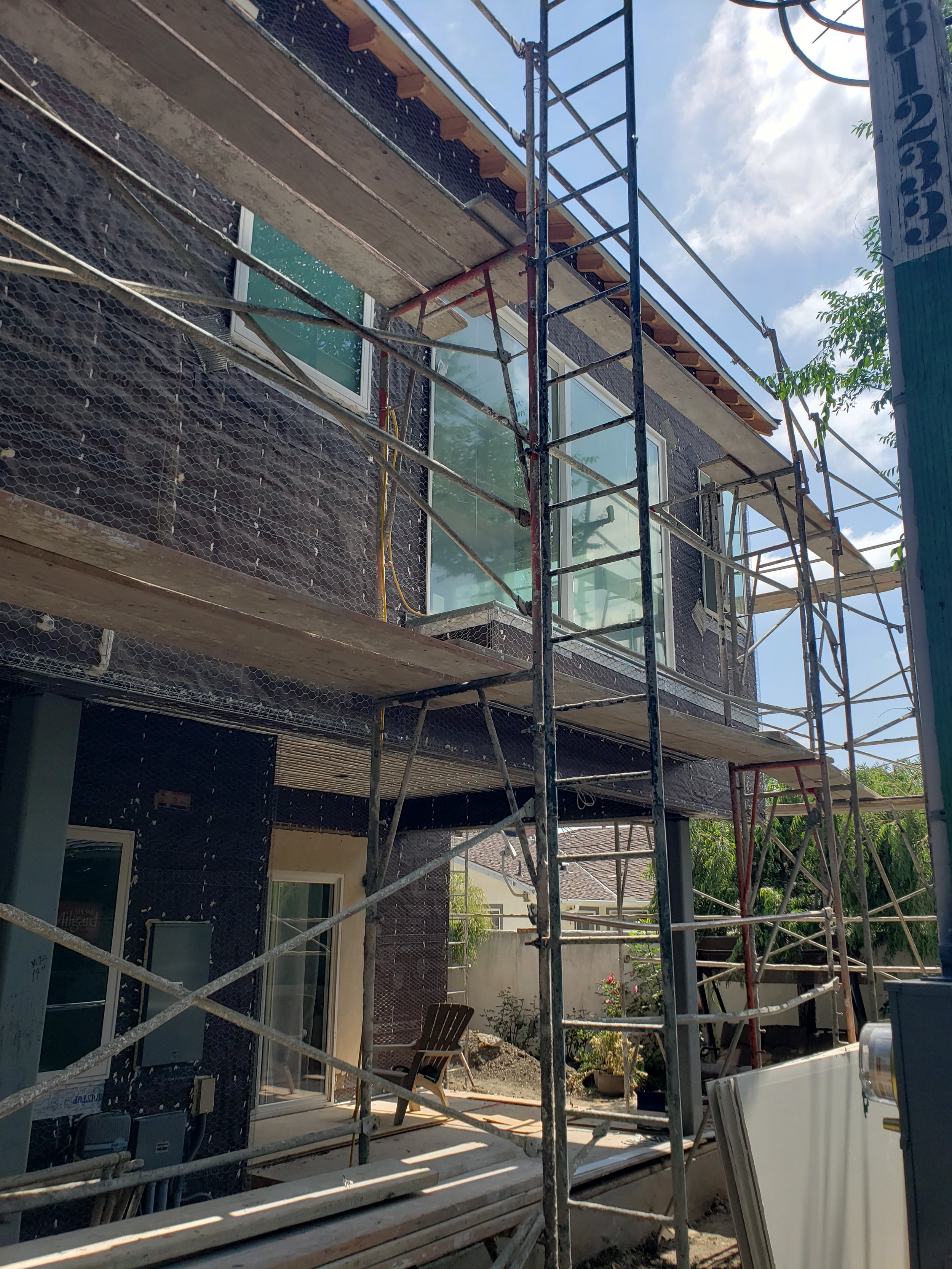
CONSTRUCTION PHOTO
The area below the seond floor will be a shaded patio.
