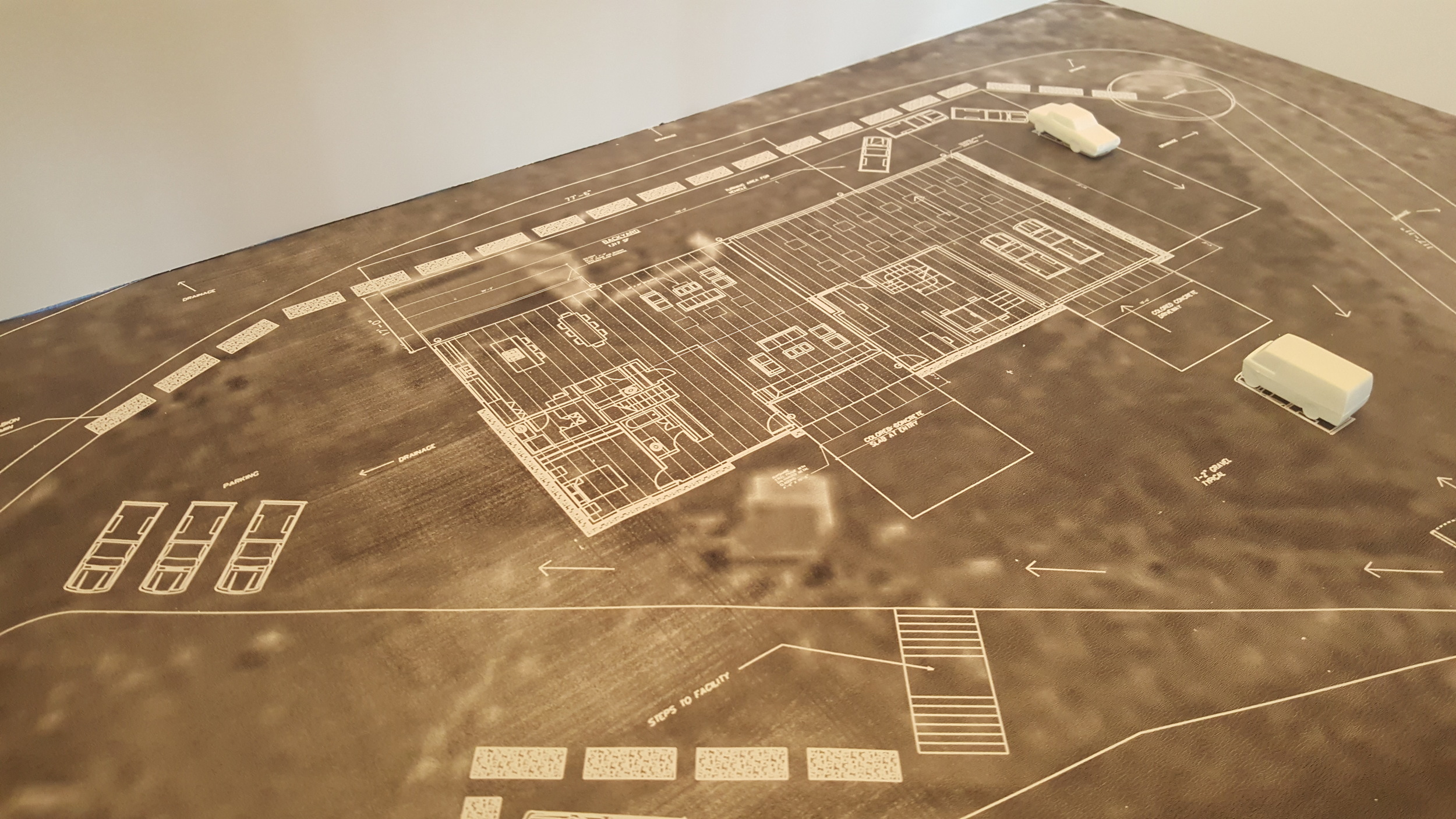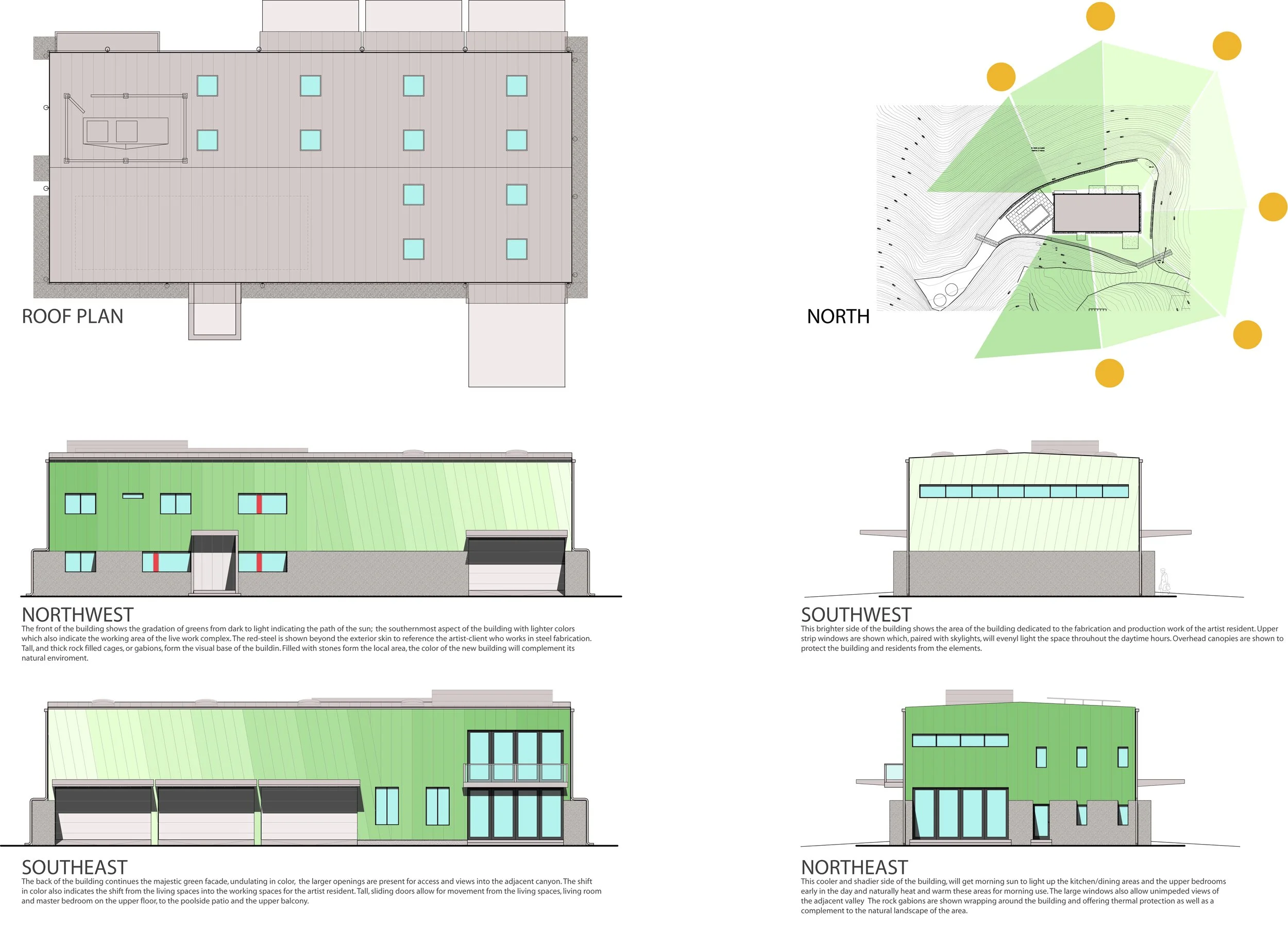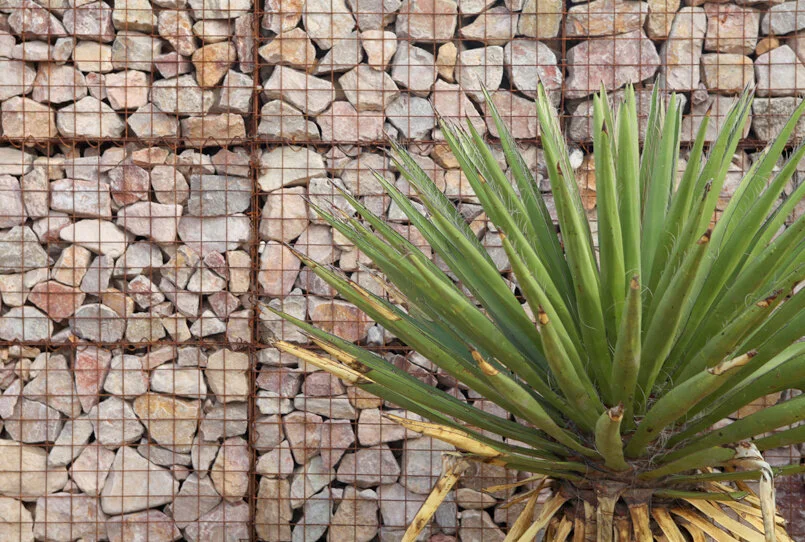VIEW LANE
Upon this site will be built a space to work and space to live for this artist of steel fabrication.
Inside the prefabricated steel building, house the artist studio and the four bedrooms, three and a half bathrooms, kitchen, dining and living spaces. The rectangular-shaped building is divided by a large sliding glass door which separates the double height studio from the living quarters.
The studio space for the sculptor, has rolling doors for a forklift and deliveries, storage for tools and materials on two floors and an office with a view and a reception space. The roof has skylights above for natural daylighting and large sliding, steel frames glass doors to the rear.
Portions of the building on the south side will be clad with rock filled gabions. The purpose of the stones will be twofold-both aesthetic and functional. Use of local rocks will allow the building to complement the existing natural landscape. While the rocks themselves, on the prominent south side of the building, will passively collect heat during the while insulating the interior, then releasing the heat through the night when the sun had disappeared.
Many more features coming up we continue on.

AREA PLAN
This drawing shows the steep topography of the site. Although we have a flat surface for the new building, we will be tending to the drainage issues which are present here. Part of our strategy will be to use the rock filled gabions for drainage control and for directing water flows during rainy periods.

SITE PLAN
Shows the preliminary design plan for the facility as seen from the angle of the site photograph.

SITE PLAN
Shows the facility with the living spaces to the left and the studio space to the right with the entry from the roadway below. Eight foot by three foot gabion cages will be constructed on site and filled with stones to secure the slope edge of the site. This southwest view offers spectacular views. The building is designed to be more open in the back of the site (PRIVATE-OPEN) and be more closed (PUBLIC-CLOSED) to the front of the site at the entrance. The location and the porosity of the building respond to the site conditions to allow for views and privacy while allowing for industrial-type work to take place simultaneously.


NORTHWEST - FRONT OF BUILDING
The front of the building shows the gradation of greens from dark to light indicating the path of the sun; the southernmost aspect of the building with lighter colors
which also indicate the working area of the live work complex. The red-steel is shown beyond the exterior skin to reference the artist-client who works in steel fabrication.
Tall, and thick rock filled cages, or gabions, form the visual base of the buildin. Filled with stones form the local area, the color of the new building will complement its
natural enviroment.



STONE GABION
The lower portion of the building is to be clad with thin steel cages filled with local stones with the local color


SITE
This is the site where the project will be built. It has expansive views to the southwest. The building will allow for these views to be seen and appreciated.
