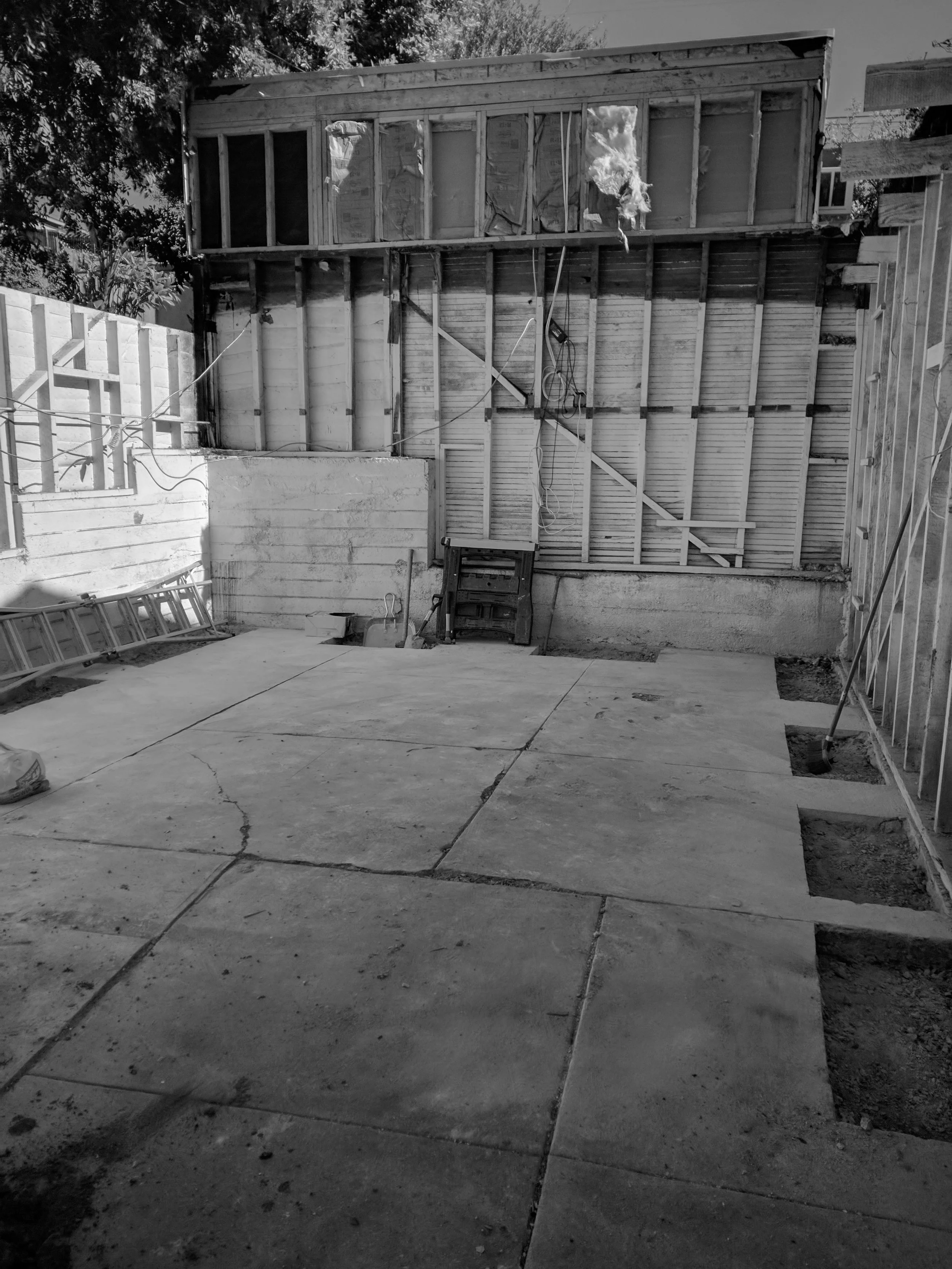




Your Custom Text Here
This modest, Spanish-Mission Style home in Eagle Rock, needs a little more space. We have designed the remodel, which shows a larger bedroom and bathroom at the front of the house. We will be using clay tiles and casement windows to match the existing aesthetic of the original house. At the back of the property, we are adding a second floor over the garage for a work studio with a bathroom.
This modest, Spanish-Mission Style home in Eagle Rock, needs a little more space. We have designed the remodel, which shows a larger bedroom and bathroom at the front of the house. We will be using clay tiles and casement windows to match the existing aesthetic of the original house. At the back of the property, we are adding a second floor over the garage for a work studio with a bathroom.
ACCESSORY DWELLING UNIT - SECOND FLOOR
The second floor studio space is designated as an ACCESSORY DWELLING UNIT, located atop the existing garage in the back of the property it is being conceived as a simple, modern extension to the white stucco garage building. These renderings show the four building elevations with the studio addition shown with a sharp, black exterior.
STREET VIEW
This image shows the front of the house, we will be adding an ACEESSORY DWELLING UNIT space to the garage in the back of the property.
SITE / FLOORPLANS
This plan shows the location of the bedroom expansion to the existing house and the second floor space to added to the top of the garage.
CONSTRUCTION PHOTO
This is the first step of the ACCESSORY DWELLING UNIT or “ADU”. The project will add a second floor to this existing 2-car detached garage in Eagle Rock. All of the exterior walls will be maintained, then new framing will be installed to support the new second story with a kitchen and bathroom.