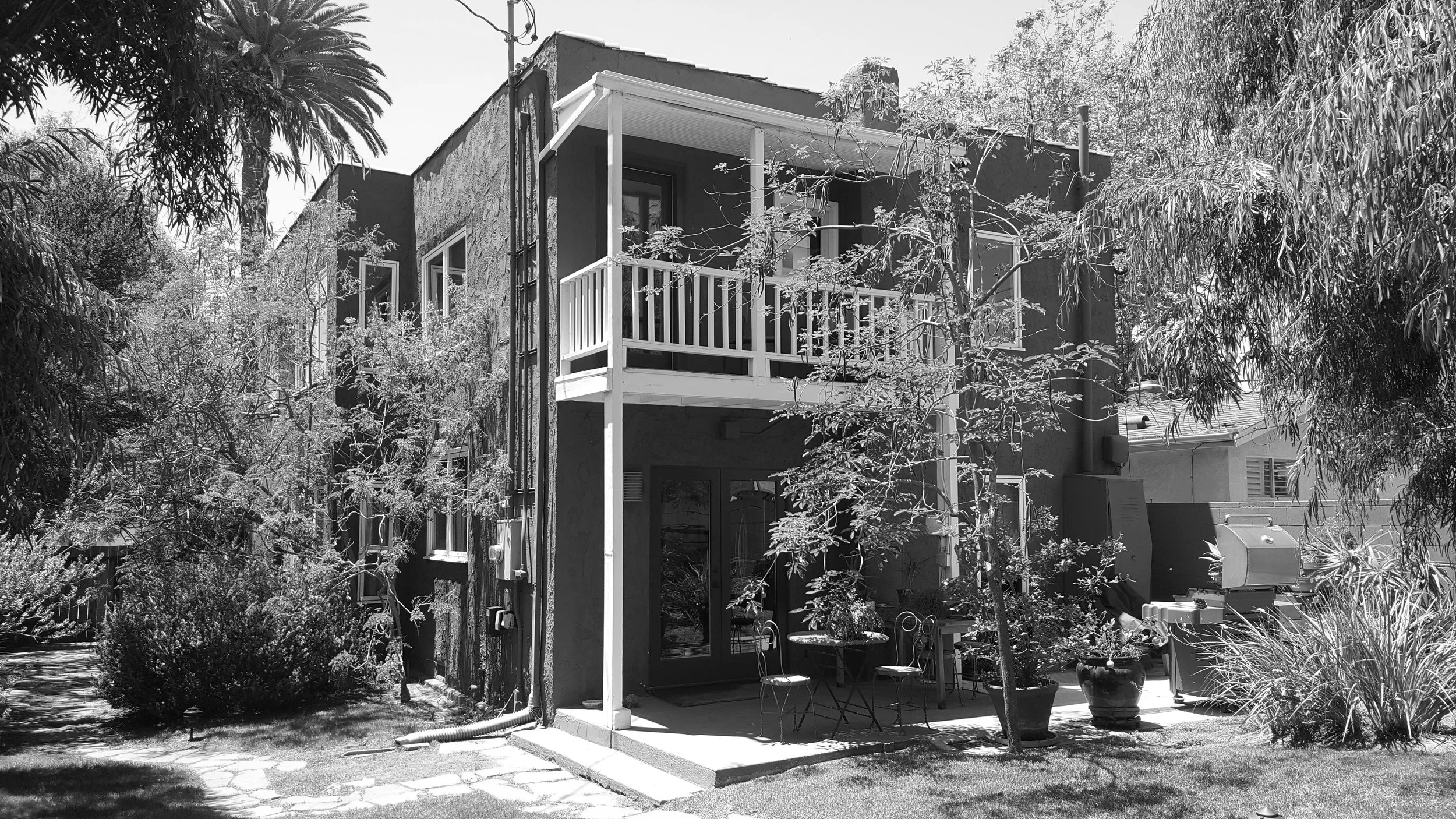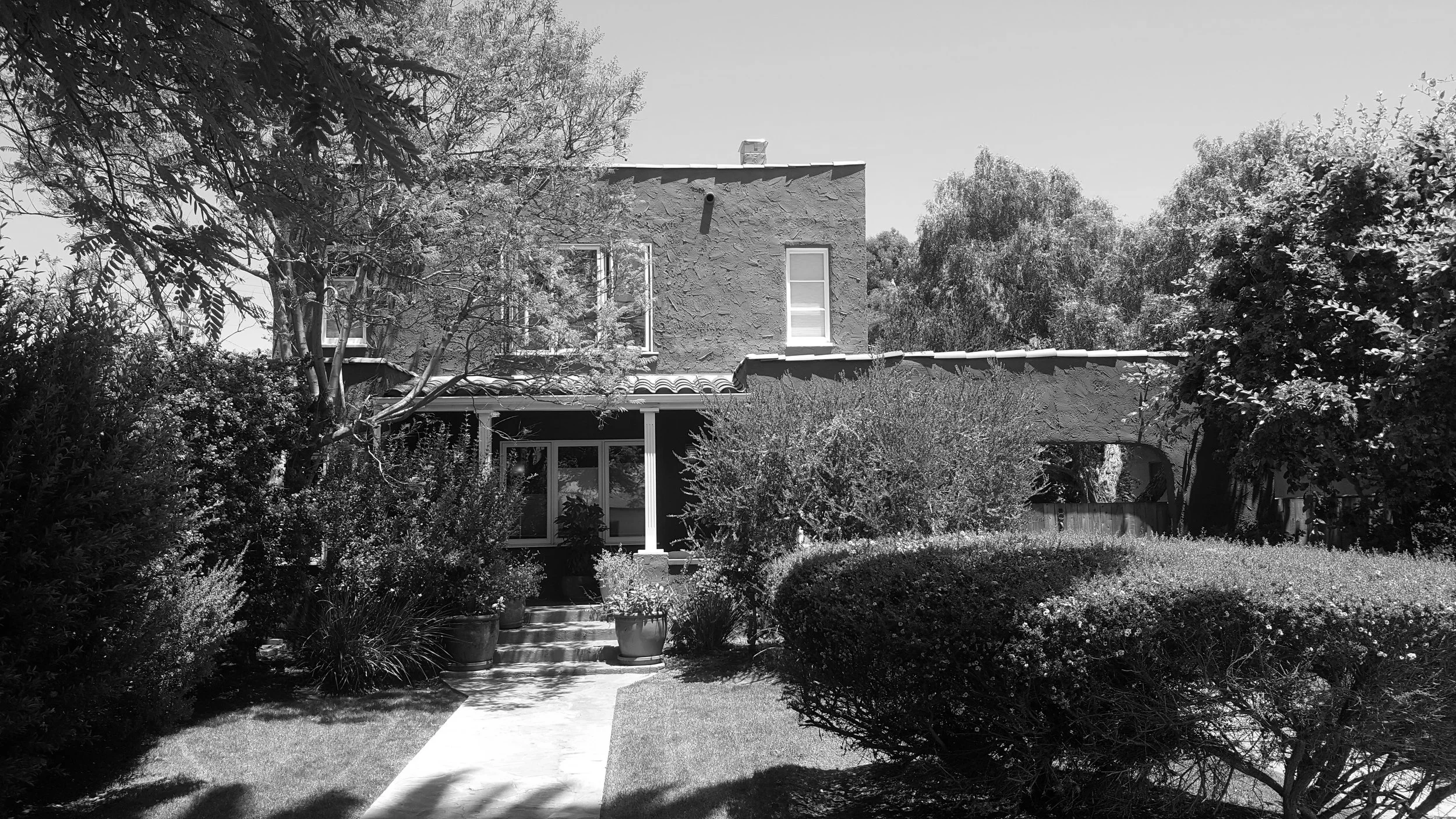
































Your Custom Text Here
KITCHEN ADDITION AT REAR OF HOUSE
On the exterior of our new addition to the house we used a bright, white, horizontal siding. The hardwood french doors use operable side light windows to the back of the house to open up to the yard. A new bathroom was also added to the back of the house to serve the future swimming pool.
SITE PLAN AND FLOOR PLAN
The site plan shows the new lap pool and the additional space to the house. There is also a deck and concrete hardscape around the pool and a long planter along the length of the pool.
The floorplan shows a larger kitchen, a removed dividing wall between the existing kitchen and dining room, and a bedroom/work room for the photgrapher client who needs a dim space with long walls for working and displaying work.
There is also a laundry room with washer/dryer and a utility sink as well as pantry space to support the kitchen.
The relocated bathroom at the back of the house supports the pool area too.
HARDWOOD FRENCH DOORS
The new doors open with side light windows. The bathroom access at the back of the house allows for movement between the yard and the house.
SITTING AREA
This area at the back of the house, behind the new kitchen, allows for a relaxing space in the brightest area of the house.
SITTING AREA
This area at the back of the kitchen allows for a nice transistion from the kitchen towards the back of the house, which gets the most daylight. The floors are oak hardwood to match the existing floors in the 1935 house.
DINING ROOM
The new dining area uses the existing windows and flooring but is connected in a better way to the new addition and kitchen at the back of the house after a dividing wall was removed.
DINING ROOM
We removed the wall between the kitchen and the dining room to allow more natural light to move through the lower floor of the house. We also added a pantry closet and refurbished a bedroom adding closets and a private entrance to the back of the house.
BAR AT KITCHEN
The bar area at the kitchen allows for another casual, informal space in the brightest area of the house. We used these simple styled, black pendant lights in addition to new recessed lighting thoughout the kitchen and dining room to light the room evenly and with style.
KITCHEN
The project added space to the side and back of the existing kitchen space which made the space wider. Perfect for a center island with a stovetop and oven.
KITCHEN SINK AND STOVETOP
We specified large windows for the east side of the house to allow morning light to pour in and flood the space early in the day with black design details such as plumbing fixtures, pendant lights and cabinet hardware.
KITCHEN ISLAND AND VINTAGE STOVE
The kitchen now has a both new and modern kitchen appliances as well as a functioning, vintage stove from the original construction. The stovetop at the island uses a downdraft vent hood which rises at the touch of a button during cooking and vents under the floor to the outside.
KITCHEN STOVES VINTAGE AND MODERN
The original kitchen utilized white and black stove/oven combo from when the house was built. Instead of replacing the vintage appliance, it was restored to its original condition and used as a functioning part of the kitchen and an important design feature.
BATHROOM
The new bathroom at the back of the house uses marble tile, a flaoting hardwood vanity with a curbless shower and infinity drain. Black plumbing fixtures and accessories complement the styling.
PENDANT LIGHT
The project uses four large black, geometric pendant lights, combined with recessed ceiling lights to illuminate the space.
VINTAGE STOVE DETAIL
This is the working clock and timer on the restored, vintage stove.
VINTAGE STOVE DETAIL
Knobs at front of the vintage stove.
CONSTRUCTION PHOTO
This image shows the new shower using black plumbing fixtures and marble tile.
CONSTRUCTION PHOTO
This image shows the addition at the back during construction.
CONSTRUCTION PHOTO
The demolition has started at the back of the house. Next is the foundation and the removal of the exterior walls.
BACK OF HOUSE
This is the area where we will add space to the house. The lower floor will have an expanded kitchen, dining room and bedroom/work space which will access the wood deck and pool area.
ARBORIST VISIT
The project arborist is consulted to determine how close we can build to the existing trees in the back of the house. Of course, we do not want to disturb these large these shade trees.
SURVEYING THE SITE
In our efforts to maintain the existing mature trees, we will assure that the construction does not interfere with the roots of the trees.
DEMOLITION
Portions of the interior walls will be removed to build the larger kitchen.
DEMOLITION
The interior wall between the kitchen and dining room is being removed.
STREET VIEW
The project is to expand the kitchen, bedroom and dining room on the first floor and add a lap pool for the avid swimmer at this two story, spanish - mediterranean styled, home in Venice.