









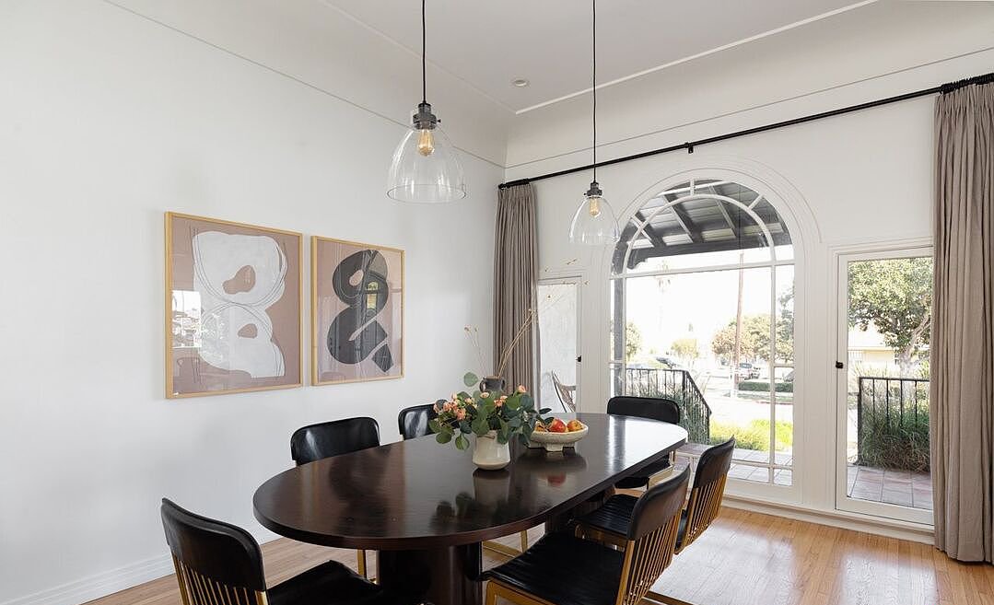







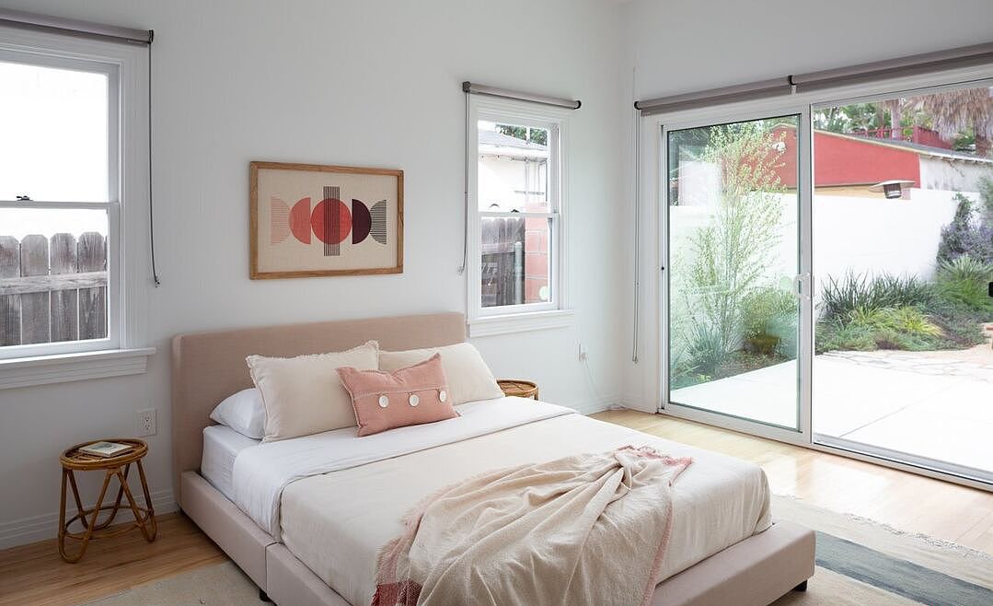

























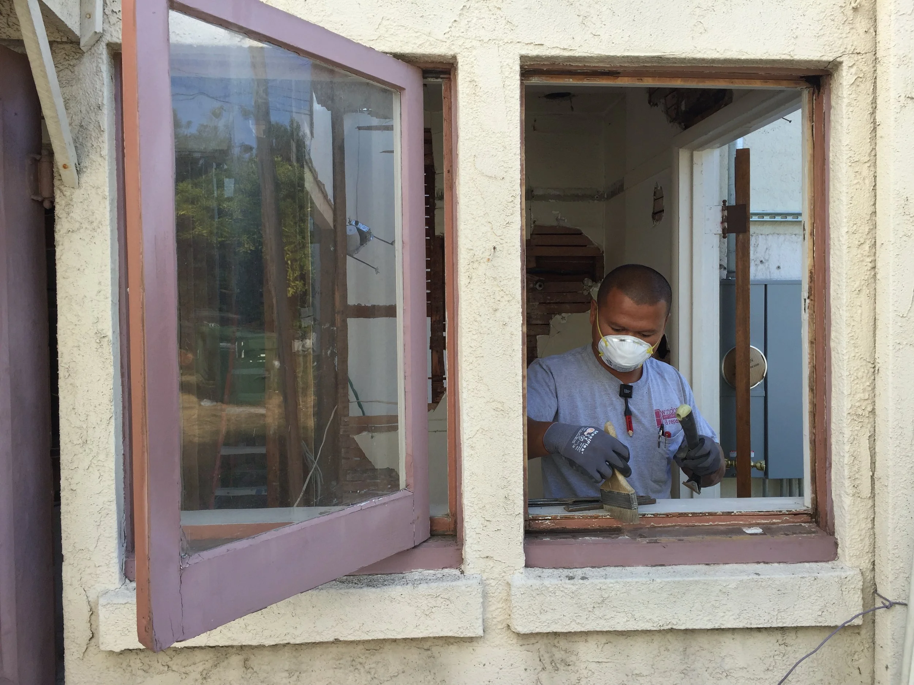
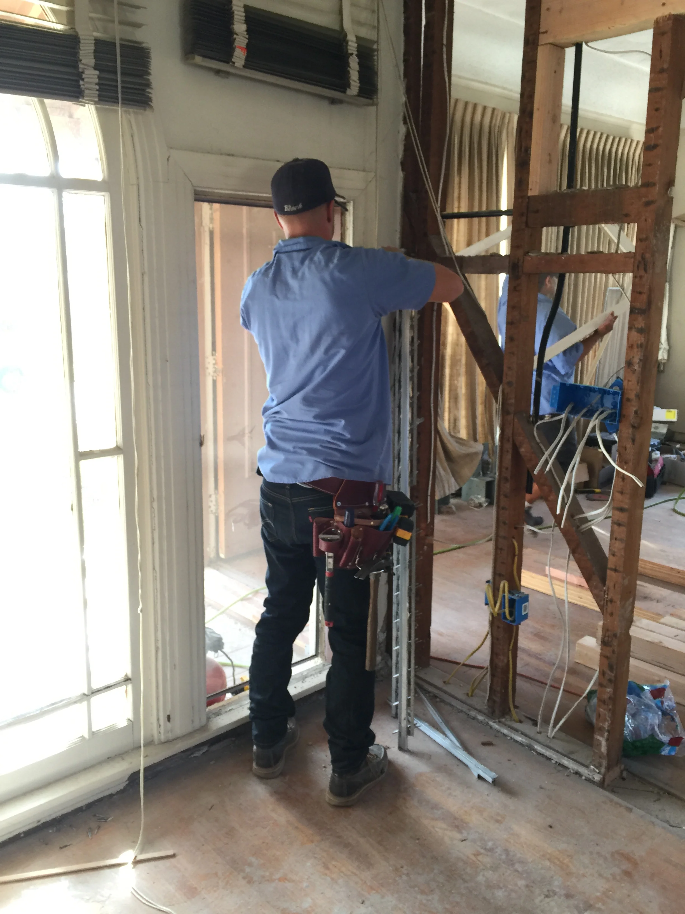
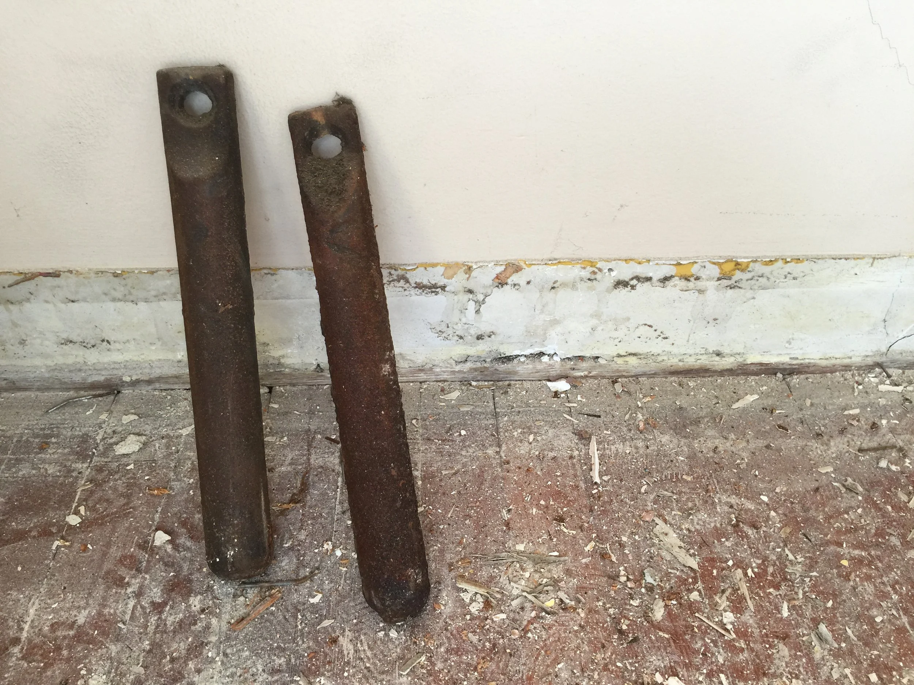
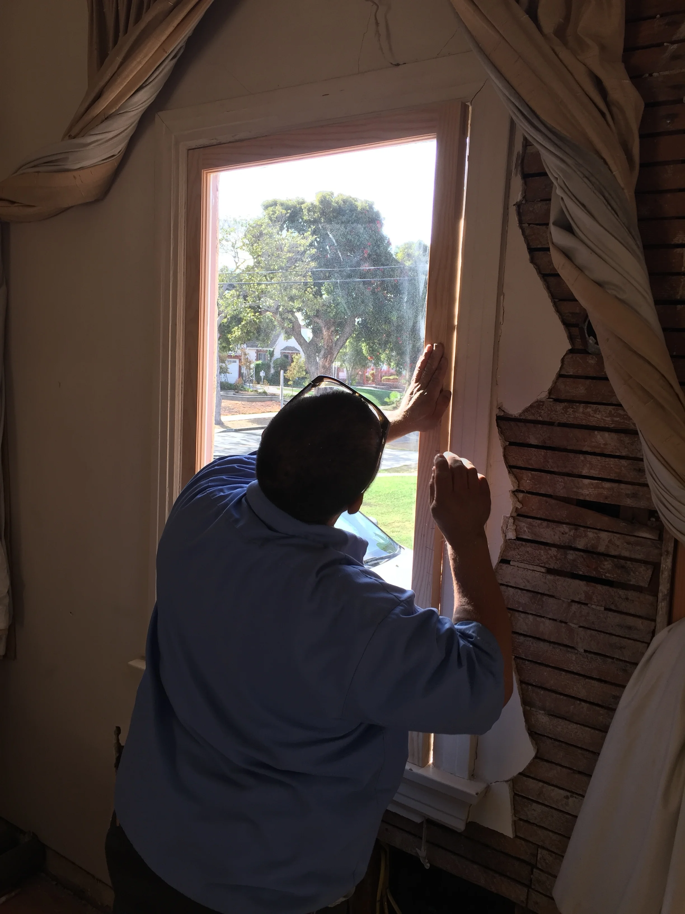
Your Custom Text Here
This Spanish Mediterranean styled two-story home is in Windsor Hills Estates. This wonderful house had great bones and good light, but it needed updating. After a full remodel to the interior and exterior, removal of a large wall between the kitchen and dining room, the house now has a better flow with natural light throughout the space.
This project offered some unique design opportunities: ten foot ceilings, arched openings, a large space for the kitchen and a mud room.
This Spanish Mediterranean styled two-story home is in Windsor Hills Estates. This wonderful house had great bones and good light, but it needed updating. After a full remodel to the interior and exterior, removal of a large wall between the kitchen and dining room, the house now has a better flow with natural light throughout the space.
This project offered some unique design opportunities: ten foot ceilings, arched openings, a large space for the kitchen and a mud room.
STREET VIEW
This Spanish Mediterranean Styled home underwent a full, extensive remodel of the interior and exterior. Our efforts were to maintain as much of the original house as possible while creating better spaces for modern living.
TILE, PLANTS AND POTTERY
We also specified a period color scheme, pottery and plant materials for the project.
FRONT ENTRY
At the front entry, we restored the existing wood windows, and used a smooth terra cotta tile for the patio surface to match the tile roof. The original front door, wide and heavy, was restored, new glass and repaired the ironwork. Matte black hardware and hinges were specified for the project.
LIVING SPACE
This image shows the large, main living space showing the living and dining rooms. With new lighting and windows, the natural light in the space is abundant.
LIVING ROOM
The original hardwood floors were restored, the ten foot ceilings were scraped, and painted and recessed lights and a pendant light were installed to light the space evenly.
The large arched windows at the front of the house were replaced due to extensive damage. The fireplace mantle was restored and rebuilt as an media center for the television.
DINING ROOM
The dining room connects to both the kitchen and living rooms. The opening to the dining room was widened and recessed lighting and pendant lights were installed.
KITCHEN / DINING ROOM
To create a more open floor plan, a large dividing wall was removed between the kitchen and the dining room. The wood beam at the ceiling shows where the wall was located in the original construction. The ceilings in both the kitchen and dining room were coved to match the living room detail. Recessed lighting, pendant lights and a surface mount light over the sink were installed to ensure even lighting.
The kitchen has stainless steel appliances, and shaker style cabinets with grey lowers and white uppers and the refrigerator panel to keep the space bright.
KITCHEN
The flooring in the kitchen is a smooth terra cotta clay tile which extends into the mudroom. The plumbing and lighting fixtures are matte black as well as the cabinet handles.
MUD ROOM
The mud room offers more storage and is used as a secondary utility space with a small sink and tall cabinets.. The terra cotta tile extends into the mud room where the finishes match the kitchen.
BATHROOM-FIRST FLOOR
The bathroom on the first floor is down the hallway from the living room. The floating vanity uses a light hardwood to complement the refurbished oak flooring.
BATHROOM
Originally a powder room, this room was expanded and a shower was added. The tall, ten foot ceiling is accentuated with a black detail at the vanity wall.
FIRST FLOOR BEDROOM
The bedroom on the first floor has hardwood flooring and also a large sliding door for to the back patio.
SECOND FLOOR
The ironwork and hallway and stairs have been restored and the original stained glass windows preserved.
NEW HALLWAY TO BATHROOM
The project added a bathroom and bedroom to the second floor. This is the space at the end of the new hallway for linens and personal items.
NEW HALLWAY AND BATHROOM
The new hallway leads to the additional bathroom. The storage shelves and cabinets serve the second bedroom on the upper floor.
ADDITIONAL BATHROOM
This bathroom on the second floor serves the nursery/bedroom. It features matte black fixtures, floating hardwood vanities, white quartz counters, undermount sinks and black and white hexagonal floor tile.
MASTER BEDROOM
The original oak flooring and wood windows were restored in all of the bedrooms.
MASTER BATHROOM
The master bathroom features matte black fixtures, floating hardwood vanities, white quartz counters, undermount sinks and black and white hexagonal floor tile.
MASTER BATHROOM
Both showers in the house use frameless glass, a shower cubby, marbled quartz and matte black fixtures.
NATIVE LANDSCAPE
All plant materials are drought tolerant and the planters and steps are from recycled concrete slabs left over from the project demolition.
CONSTRUCTION PHOTO
This image shows the new terra cotta tile with the existing hardwood floor and the kitchen cabinet bases.
CONSTRUCTION PHOTO
This image shows the beginning of the tile and cabinetry installation.
HARDWOOD DETAIL
This is the detail at the new entertainment center.
SALVAGED AND RESTORED FIREPLACE DETAIL
This is the fireplace detail which was salvaged and restored. When completed it will have a stone top and matching cabinet doors for the entertainment hardware for the television.
ORIGINAL HARDWOOD FLOORS
...are being sanded and restored to their original condition. We will use a clear sealer to maintain the original color of the light colored wood flooring.
DEMOLITION PHOTO
We are removing layers from the past. Below the veneers of paneling, wallpaper and paint, we find the original plaster.
WALLPAPER FROM THE PAST
This is a sample of the wallpaper we found in the upstairs closet, likely over 80 years old. The original owners were inspired by the likeness of their own house to these images.
ORIGINAL STAINED GLASS
Windows will be preserved. There are two at the stair.
FIREPLACE DAMAGE
Well, the good news is that the foundation work is done and the floor level has been raised back to its original level. Unfortunately, the fireplace and chimney still need some attention.
FIREPLACE
When the house settled, so did the fireplace. The house could be raised up again. Not so with the fireplace. Time to rebuild or...
PRESERVATION
This fireplace detail will be preserved and designed to be used with a new entertainment center.
DEMOLITION PHOTO
This wall between the dining room and the kitchen will be removed to open this portion of the first floor. Fortunately, this wall is non-structural.
PLASTER DAMAGE
The interior plaster has cracked after the foundation work. It looks much worse than it is. All of this settling will be taken care of during the remodel process.
WINDOWS
Some of the original wood windows have been replaced decades ago with aluminum framed, glass louvered windows. On this project, we will be repairing some of the original windows to their original condition and rebuilding portions of other windows, to their original condition. There are 28 windows to consider and each one will be evaluated to determine the best course of action.
WINDOW RESTORATION
The existing windows which can be restored and repaired will be. This is the mud room, it has four casement windows which will be repaired to their original condition with new hardware.
CONSTRUCTION PHOTO
Removing the old aluminum channel and louver glass which was not original to the house. The original window frames in the have been preserved and the glass and window frames rebuilt.
CONSTRUCTION PHOTO
The original window weights will be reused with new cord and refurbished hardware.
WINDOW RESTORATION
All of the existing wood windows will be restored. This is one of the casement windows in the living room.